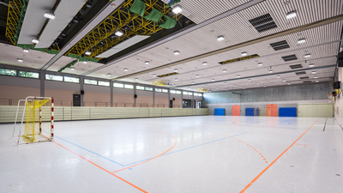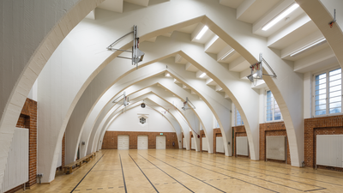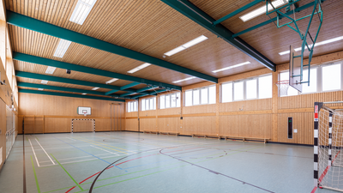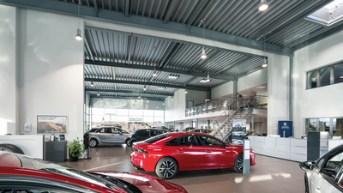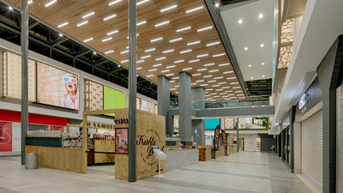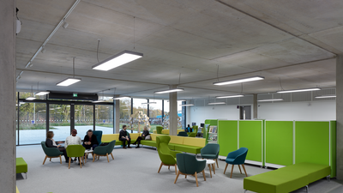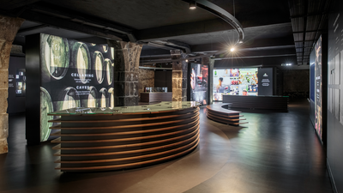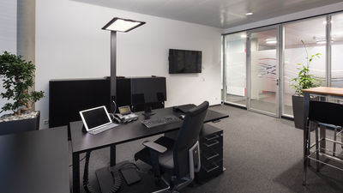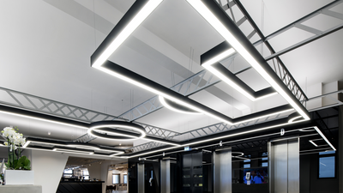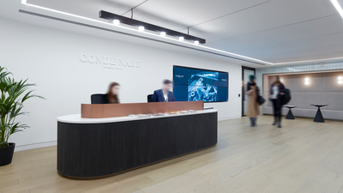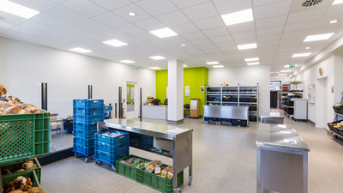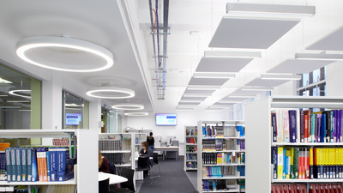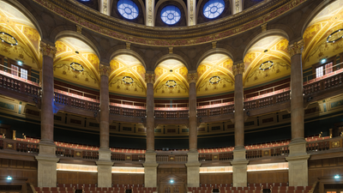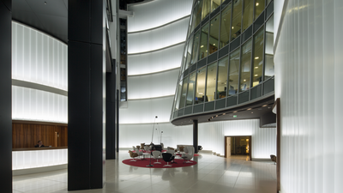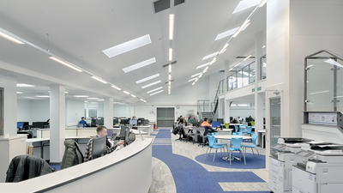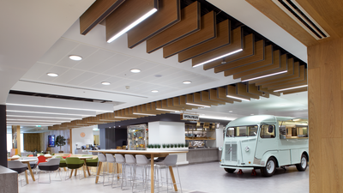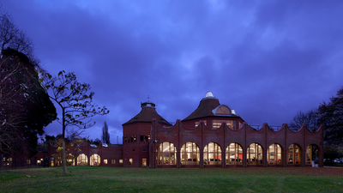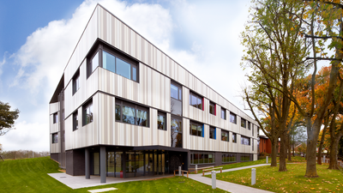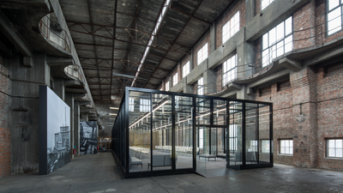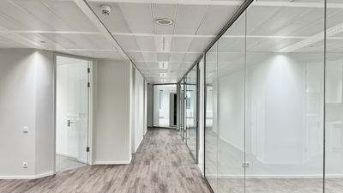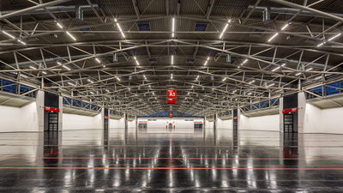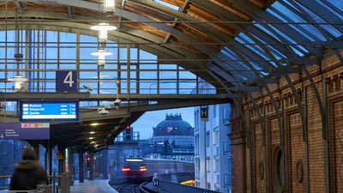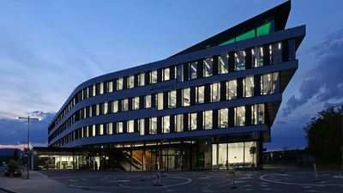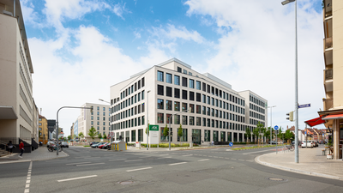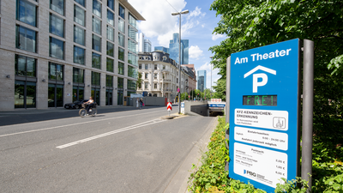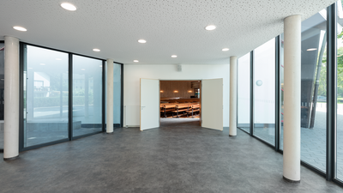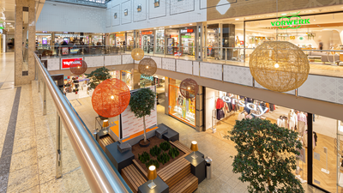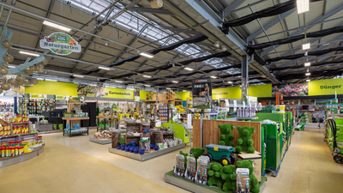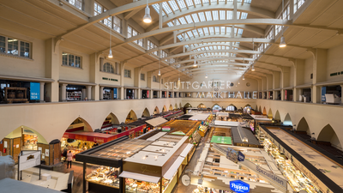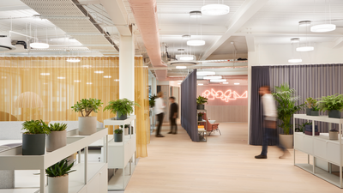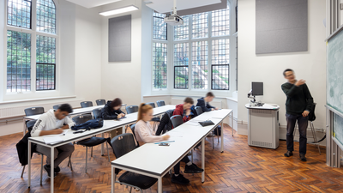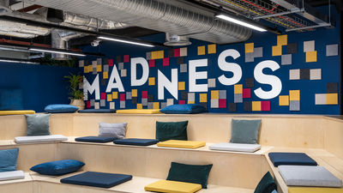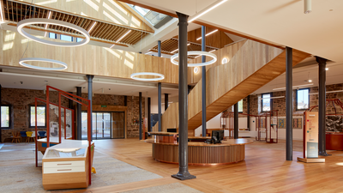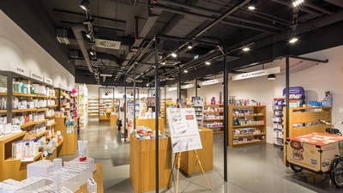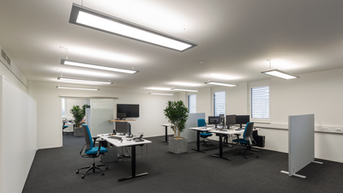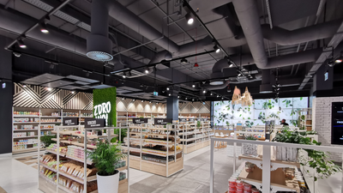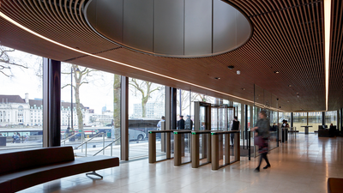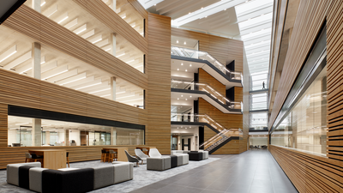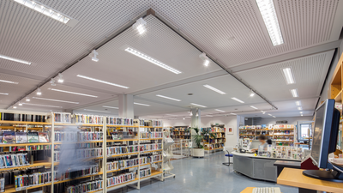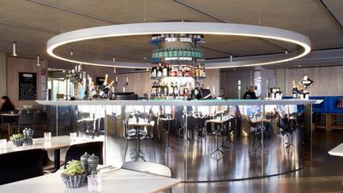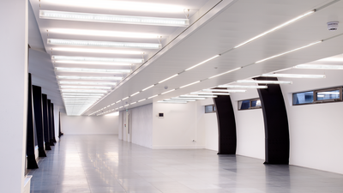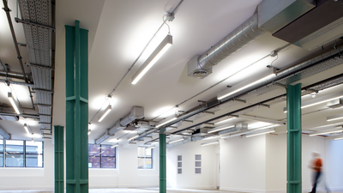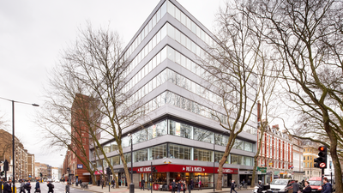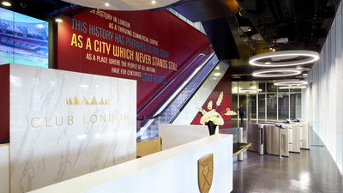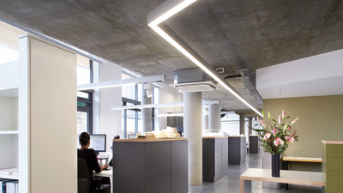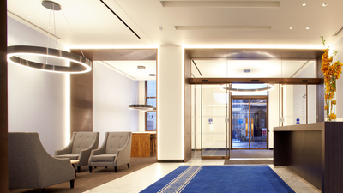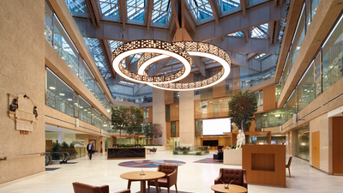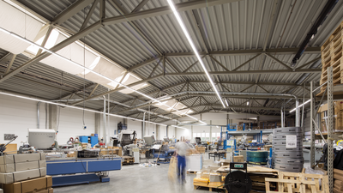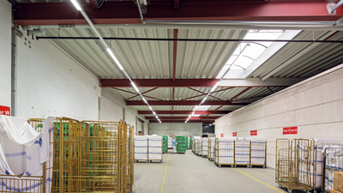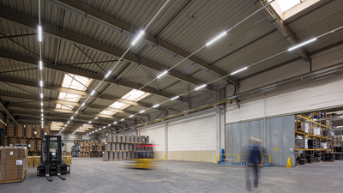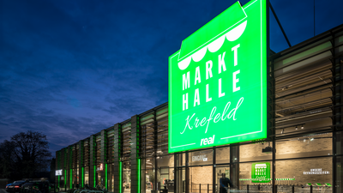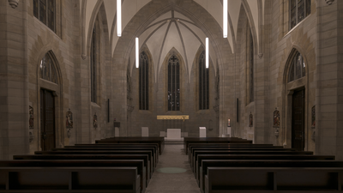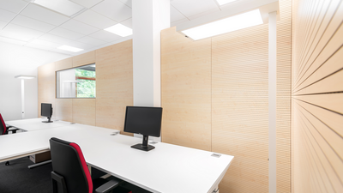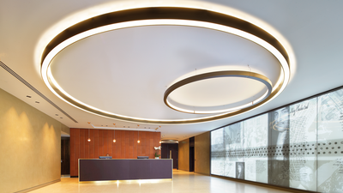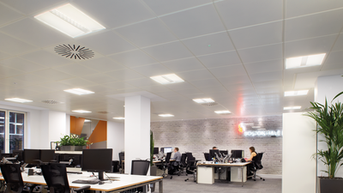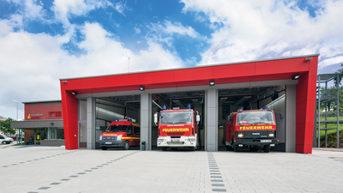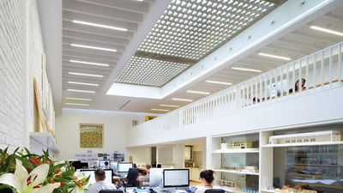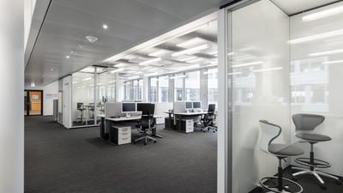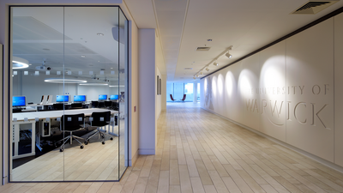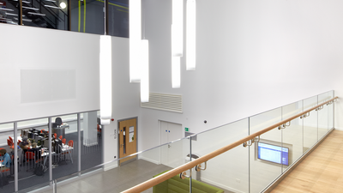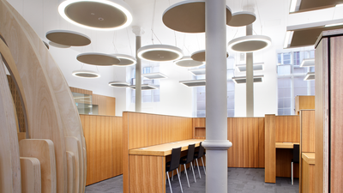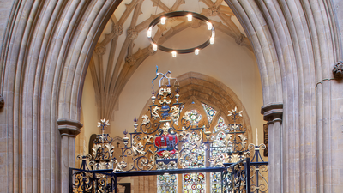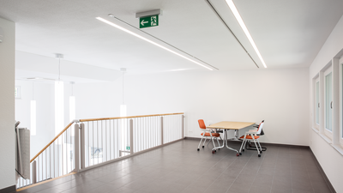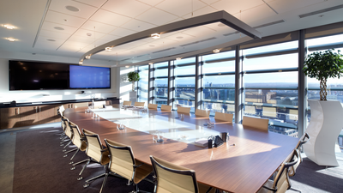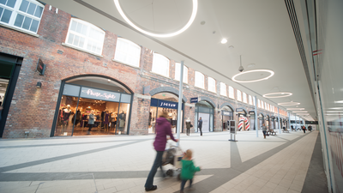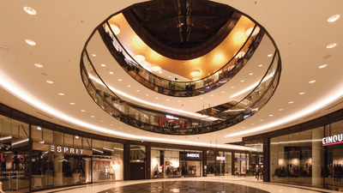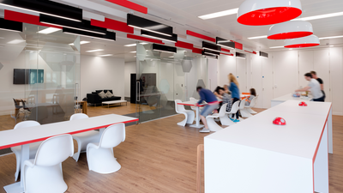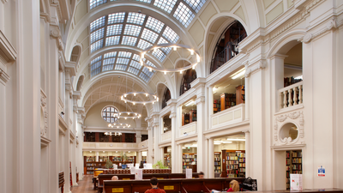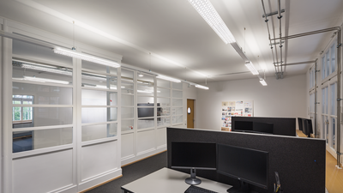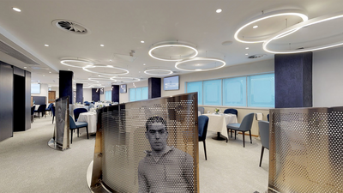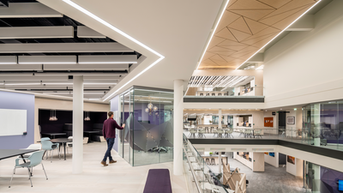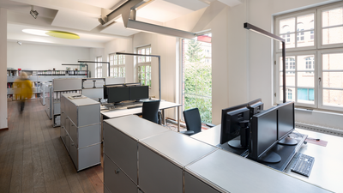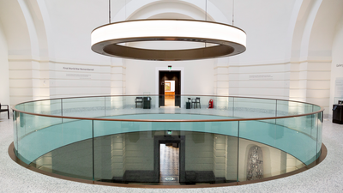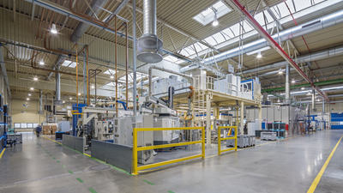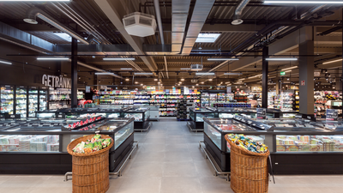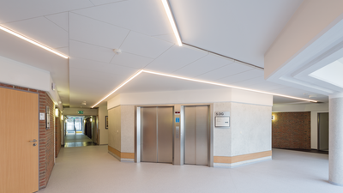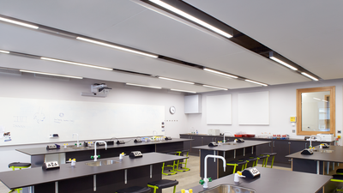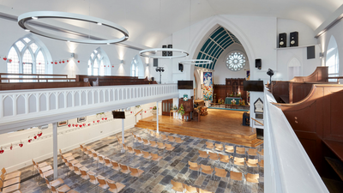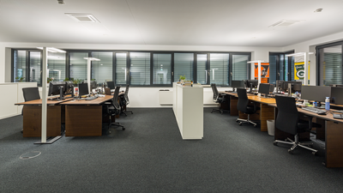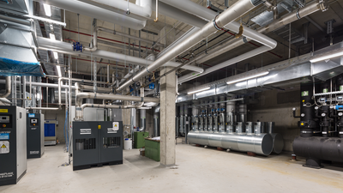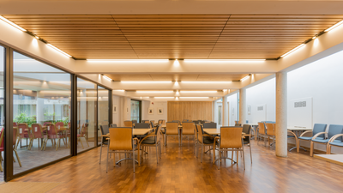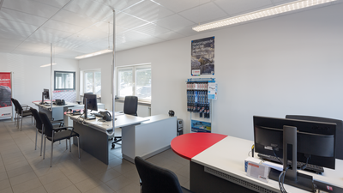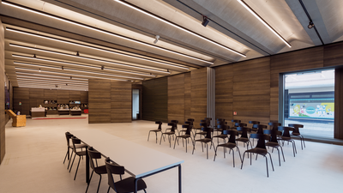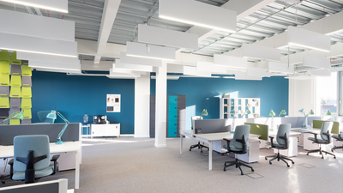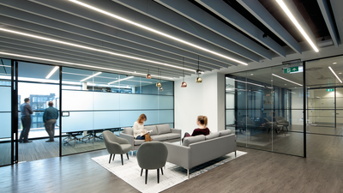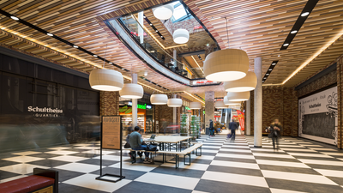Beutelsbacher Halle, Weinstadt
Beutelsbacher Halle in Weinstadt is a popular venue that hosts a wide array of sport and recreational activities and fits up to 1,000 people when used as a festival hall. A sleek, functional LED solution that could be used both as is and as a pendant luminaire mounted to the ceiling was needed to light the multi-functional hall. The ball-resistant luminaire ROBUST met these mechanical and technical requirements. These sleek luminaires look great on the slat ceiling of the 45 m long hall, and constitute an optimal and efficient lighting solution.
KIT Altes Stadion 8, Karlsruhe
The Old University Stadium in Karlsruhe is a listed heritage building on the South Campus of the Karlsruhe Institute of Technology (KIT). Under the grandstand, there is a sports hall with ogival tapered ceiling arches, lending an almost sacral character to the space. The room is a striking composition of exposed white concrete, red brick walls and a light wooden floor. The new lighting system does justice to this special hall: IHLS-L LED sports hall luminaires with opal discs and RBGW control ensure that the room can also be used to set a scene for festive occasions and celebrations. Everything is possible, from cool, neutral or warm tones of white to colourful light scenes.
The lighting system of the Carl-Benz-Halle in Marxzell was recently refurbished. The original luminaires from the 80s with power-hungry conventional lamps and ballasts made way for an efficient LED solution with considerable potential for energy-savings. Ball-resistant RIDI ESHL-L sports hall luminaires with parabolic mirror louvres were selected for the sports and multi-purpose hall. The integrated LED linear circuit boards were produced in the Jungingen factory and subjected to stringent quality control. In the glass roof area of the foyer, HPL LED high bay reflector luminaires are suspended from long wire pendants. With transparent reflectors and silver luminaire housing, they integrate harmoniously in the steel and glass design. The climate protection initiative of the German Federal Ministry for the Environment, Nature Conservation and Nuclear Safety provided a subsidy of 25% of the capital cost under the municipal policy for the renewal of interior and hall illumination. Qualifying for this subsidy requires energy savings of at least 50%.
The history of FISCHER Automobiles began over 40 years ago. Today, the company boasts a sales area over 10,000 square metres in four locations, and a team of over 100 staff. At the Landau branch, vehicles from Peugeot, Citroën, DS and Mitsubishi are on display under RIDI LED lighting. RLS1-LED high bay reflector luminaires in silver provide blanket illumination for the high sales hall. The individual light points reflect in the highly polished bodywork and set glistening accents.
The Grafton Centre is a shopping centre in the heart of Cambridge. As part of a comprehensive refurbishment programme, the focus was on upgrading the lighting in the mall and atrium areas. Engineering group Intoheat developed a lighting solution using products from the RIDI Group's extensive portfolio, a large number of which are from the Spectral brand segment. In areas with high ceilings, for example, the S36 profile was used with a specially developed mounting system for integration into the wooden slatted ceilings. A mixture of daylight and artificial light with a combination of different pendant luminaires (Stora-LK, H80 profile, S36 profile) gives the retail space a much higher quality atmosphere.
Sense, a national charity that supports deafblind people or those who have sensory impairments, appointed renowned architects Glenn Howells to design a building that puts humans at the heart of the design.. TouchBase Pears is both pioneering and innovative. The £10 million project was undertaken under the JCT Design and Build Contract 2011 and was funded by many contributors including Birmingham City Council, the Arts Council, various charitable trusts and individual private donations. Glenn Howells, together with the engineering design team recognised a integrated approach to the lighting was essential. Signature of the architects attention to detail, the luminaires had to be clean and low profile yet of optimum performance with particular attention to visual discomfort and contrast. Glenn Howells chose Spectral Lighting’s Stora Pendant and surface versions (Stora P and Stora RP) with its innovative diamond opal lens structure for optimal glare control. Careful consideration was given to the contrast of the frames so a textured silver finish that complimented the finished concrete surfaces was chosen. Testament to this is feedback from visitors; many comment on facilities, the space, the attention to detail and feeling of well being in the building. Neat attention to detailing included a combined transparent coated power and control cable for every luminaire and a neat flush cable entry point into the concrete slab. The luminaires were supplied with extended pre wired cables so no visible connections could be seen. Power and control is built into the body of the Stora Luminaire which eradicates the need to find space for power supplies and control devices. It also allows enhanced accessibility for future maintenance. Further enhancing the integration model, emergency lighting is also built in to the Stora structure. Architect: Glenn Howells Architects M&E Engineers: ESC UK Contractors: Rotary Building Services Limited Client: Touch (Charity funded by many contributors including Birmingham City Council, the Arts Council, various charitable trusts and individual private donations. See further details at Glenn Howells web site https://glennhowells.co.uk/project/touchbase-pears/
Cálem is a traditional brand of fine wines known for its famous Port. The winery is located in the city of Porto on the south bank of the Douro River and has become famous for its successive international awards. Cálem was founded in 1859 by António Alves Cálem, who took advantage of the liberal trade regime in the Douro region. The winery is still family-owned and is now a well-known tourist attraction in the city. Cálem commissioned Imagination from London to create a unique and fascinating museum with a cellar tour, a tasting experience, a business area and a shop. Imagination, the world's leading expert in brand experiences, planned the following (in close collaboration with the family that owns the business): He wanted to create a flowing path through the museum, where visitors move on their own, into the atmospheric cellars, where visitors enter a tasting area and finally a retail shop. The lighting should emphasise the winding path in form and function. In addition, the lighting needed to interact with other services such as the sound system, loudspeaker systems and projectors, and also with multi-adjustable spotlights with optics to match the illuminated surfaces and/or exhibits. Spectral proposed the H80 profile system, which can be curved to match the visitor pathway and given a unique textured colour finish to harmonise with the planned colours and textures. All cables can be concealed in the upper channel to avoid unsightly cable clutter on the solid ceilings. Key priorities for the lighting design were set at the beginning of the process. Good colour rendering was essential - especially to bring out the textures of the vaulted cellar. Particular attention was paid to the overwhelming huge oak barrels. Care was also taken to avoid harsh lighting, as many screens and projectors were included in the experience and reflections would be unpleasant for visitors. The client showed great interest in a spotlight system with full rotation capability and various beam options for future exhibitions. Further lighting elements were required for the Fado experience, where visitors can sample fine wines and the client uses the area as a hospitality space. An impressive curved staircase provides a grand entrance to the tasting area and subtle LED step lights enhance the dramatic effect. To emphasise the texture of the stone walls in this area, closely offset pendant luminaires were chosen. Only the trimless recessed reflectors from the Doolip range interrupted the wood-panelled ceiling. In addition to the curved H-profile system, Stora LK from Spectral was selected above the tasting tables to provide a more diffuse yet stronger light for better perception. These luminaires were also used in the shop area to complement the dramatic sweeping curve of the H profile system.
Winterhalter is a third-generation family-owned company focused on professional solutions in the commercial warewashing sector. With 41 subsidiaries worldwide, the company has become a major global systems provider for warewashing technology across multiple sectors. Winterhalter recently invested in a new logistics facility and administration building at the company headquarters in Meckenbeuren near Lake Constance. This modern office building, which is decorated with black furniture, required functional, high-quality lighting to meet the special requirements of the office environment and highlight the aesthetics of the spacial concept. The Dome-S floor-standing luminaires from Spectral fulfilled both requirements. To preserve the aesthetic of the office, the luminaires were painted in the same dark colour as the furniture. The individual illumination level for each luminaire is set using the flush touch panel and/or the built-in sensors. The smart luminaires control the light level as the ambient light changes throughout the day, ensuring that the brightness remains constant. The convenient built-in USB port can be used to charge a tablet or smartphone. The exceptional form, colour and functionality of the Dome-S products fulfilled all of Winterhalter’s requirements.
Spectral previewed the new Dome suspended and floor standing luminaire at the Surface Design Show and it caught the eye of entrepreneur Manoj Bharwani who liked the discreet integration of the indirect light, the integration of the power supply within the fitting body (requiring no external box to hide) and the glass panel to the underside offering a comfortable yet excellent direct light for co workers using the spaces. He wanted a “high end looking” luminaire for his new office space in north London and placed quality of the lighting as a priority. Spectral developed the spaces by defining the task areas and ensuring they were lit well. Up lighting provided lower contrast and a feeling of depth to the work areas. We also considered the vertical surfaces such as the textures of the original brickwork and ensured the overall ambience was of a comfortable yet vibrant place to work. Other fittings from the Spectral range included IRIS L to create a social hub area.
Everton Football Club, Liverpool
Everton Football Club has relocated its headquarters from Goodison Park into new state-of-the- art facilities at the Royal Liver Building. The Club’s new offices offer panoramic views across the River Mersey, along the famous waterfront and into the heart of Liverpool city centre. They have been designed to create an environment that is conducive to staff wellbeing while also creating a platform for collaboration and growth. Conceived by the architects, 2M2 Studio, the sleek main reception area features a suspended light structure that exactly replicates the dimensions of a FIFA international football pitch. 2M2 Studio approached Spectral with the concept of having continuous , uninterrupted light covering 9.4 metres and suspended from a lattice ceiling structure that references the legacy of the Bullens Road stand at Goodison Park. Spectral’s H140 system was used to achieve this tough brief that includes Goal line, penalty arc, centre circle, halfway line, touchline and corner flagpost. Marzia Panizzutti of 2M2 Studio :“When we designed a concept of a bold central light feature at Everton FC’s corporate offices, the challenge was to produce a feature that would be powerful enough to illuminate the entire space. “ A novel inverted football pitch feature light was imagined but the structure had to be sturdy enough to suspend from limited suspension points. It also required a powerful LED system as the reception area contained no additional lighting. Clearly what was required was more than just a decorative light system. Architects 2M2 Studio worked with Spectral Lighting to design and produce this one-off light sculpture. Spectral used their established H-Profil range which could be formed and tailored to fit any application.” To ensure a smooth installation the whole structure was constructed at the factory prior to being delivered.
Condé Nast International, London
British publishing brand Condé Nast International, famed publishers of the world’s premium magazine brands, including Vogue, GQ, Tatler and Wired, have moved into the iconic Adelphi building on the Embankment in London. MCM’s design has been shortlisted for 2018 FX Awards Global Project. GDM were the consultants and have been shortlisted for a 2019 London Region British Council for Offices (BCO) Award under the ‘Fit Out of Workplace’ category. Spectral's H Profil system was specified due to its immense flexibility and structural integrity. It was used in several different areas of the fit out, including a cleverly detailed recessed office, a feature artistic 'set' and an impressive modern reception area. Delivered pre wired to site in lengths from 2 metres to 3.3 metres long the specifier was able to select a myriad of light options included the unique soft focus recessed glass lens (Glaslinse), fully adjustable spotlight (Cura), drop Glass cylinder (Glazylinder) and diffuse opal panel.
The Tübinger Tafel (Tübingen Food Bank) has made it its mission to collect surplus food and food waste, and to give this to people in need. Established in 1998, the food bank is run today by around 130 voluntary workers and has become an integral part of Tübingen’s cityscape. Over time the old premises on Katharinenstrasse became too small and the association saw the need to act, as more and more residents from Tübingen and the region started using the service. After a three-year search for bigger spaces, management found somewhere near Tübingen’s railway freight depot. As a non-profit association, the food bank is reliant on donations and sponsors, and this was also the case when it came to converting the new premises for the Tübinger Tafel. “When we were planning the new location, I tried to rely on handymen and manufacturers from the surrounding region as much as possible,” says Gottfried Esslinger, deputy chairman of the Tübinger Tafel. “That’s why I got in touch with your executive board, who responded right away and registered their interest.” Planning began immediately after an initial meeting had taken place, in which RIDI Leuchten GmbH, together with the management of the food bank, planned the installation of the lighting in the food bank’s new location and then implemented it. Donations included several FPL LED recessed luminaires for the large storage rooms as well as swivelling FROGG recessed downlights for accented lighting. “The generous support in terms of the provision of the lighting is an important contribution to the interior design of the Tübinger Tafel’s new location,” says Esslinger. “I want to say a massive thank you again to RIDI Leuchten for providing our lights.”
Royal Veterinary College, London
Spectral has recently supplied Stora-LK pendant luminaires to the Royal Veterinary College in London. The project was designed by architects Rivington Street Studio, with monitoring and evaluation (M&E) undertaken by Scotch Partners. The project was realised using H-Line Pendant luminaires with direct and indirect lighting from RIDI, a brand of the RIDI Group. The project was also equipped with a DALI control system from the RIDI Group, which makes it possible to adjust the illuminance levels in the various work areas and to use preset lighting scenarios in the classrooms for working with the presentation systems.
McEwan Hall University, Edinburgh
McEwan Hall is the graduation hall of the University of Edinburgh in the Scottish capital Edinburgh. It was donated to the university in 1897 by the famous brewmaster and politician William McEwan. It was extensively renovated in 2015. The aim was to restore the historic landmark as a functional university building that could fulfil modern needs. The restoration work, which was carried out by BuroHappold Engineering in collaboration with LDN Architects, was completed at the end of 2017. One of the challenges was to establish sustainable principles for the listed building in order to achieve BREEAM certification. "We wanted to develop a lighting strategy for the whole building that was both practical to use and dramatically emphasised the beauty of McEwan Hall." BuroHappold Engineering For heritage reasons, many ceilings could not be used for anchoring or cabling lighting fixtures. The fittings were to be installed as unobtrusively as possible. The only option was to mount the round H80 profile Pendant luminaires in the centre. The weights were carefully checked and a self-stabilising wire suspension system was integrated into the 1.2 metre circular H80 profile. Each fitting was delivered to site pre-wired in a wooden crate with wiring loom, suspension wires and lighting elements to reduce installation time for the contractor. The architect opted for a RAL 7024 textured finish, which is resistant to fingerprints and harmonises with the architecture of the building. Four wide beam warm white indirect light modules (Indirect Unit Dot*) with 3000 Kelvin and 1700 lumens, controlled separately via DALI, were modelled by Happold Lighting based on the photometric data provided by Spectral. Six aluminium cylinder** LED downlight modules with 2000 lumens and precise glare-free optics were used, also in a separate circuit with Dali control.
The Eurotheum is a 110-metre-tall building located in the heart of Frankfurt am Main, Germany. Constructed parallel to the Main Tower, it has 31 floors and is one of the few skyscrapers in Frankfurt that contains both offices and a hotel. Following the departure of the European Central Bank as one of its main tenants, the building was redesigned by architecture firm Peter Kulka. The foyer ceiling varies widely in height and now features a range of curved walls made of industrial glass profiles up to seven stories tall. Spectral designed and installed a unique light installation for the building. The satinised glass is backlit using over 1,100 linear profiles with mid-power LEDs and specially-developed secondary optics which can be controlled wirelessly using low-energy Bluetooth modules. The five channels cover the basic RGB colours as well as two white channels (3000 and 6500 Kelvin), allowing for impressive displays. Complex scenes can be easily created using a tablet and stored in the cloud.
LRC, Salford City College, Eccles Campus
LINIA LED system was used throughout the new Library Resource Centre at Salford College. The designers were after a clean efficient look coupled with latest technology and within certain cost constraints. The feature of the LINIA-FLAT FS luminaires is the microprism optic which gives an intriguing look while providing very good glare control for the VDT screens. The LINIA-FLAT FS LED modules are also incredibly energy efficient due to the premium grade LED’s used and the efficient optical design of the product. The modules snap fix into the LINIA pre-wired trunking system enabling a very fast and easy installation. The system can be easily adapted and reconfigured in the future due to the plug and play nature of it.
The new restaurant for a leading international banking group was designed as a subterranean space to create an interesting and comfortable hub. The wooden versions of the Blade product would delineate ‘pathways’ throughout the restaurant and form ‘hub’ areas in triangular areas. Good quality lighting would be key. Perkins + Will used wood extensively in the space to create a warm ambience and approached Spectral to gauge our response to extending this theme to the lighting. The key would be to collaborate with a timber company who could factor all of the issues associated with designing a light fitting with the fire, heat and finish requirements. We chose James Latham’s as their considerable knowledge of architectural timber schemes was deemed invaluable. Working closely with the technical panels division of Latham’s, they were intrigued and a little apprehensive as this was the first project of its type that they had worked on. The triangulated and tapering areas required over 200 bespoke lengths to form these spaces. The architect team were shown examples of the finish and the coatings required to meet various standards and we produced mock ups for approval. They wanted to see the laminate ends to express the fact wood had been used and celebrate the fact. The panels were cut and precisely drilled at the timber factory and sent to our Jungingen facility to be fitted to a specially adapted version of the Blade product. In addition the acoustic panel versions were bonded using a special resin bond to ensure a formidable bond. The inner sandwich was finished in a mid grey to enhance the wood. The Blade system combines the benefit of great sound attenuation in the form of acoustic baffles and exceptionally integrated lighting which includes emergency lighting. By only requiring a single power feed from one end of the run, the installation is kept to a minimum. The plug and socket wiring loom housed in the top channel of the fittings connections further minimize installation and visual ‘clutter’. What is particularly satisfying is how close to Perkins + Will’s original renderings the scheme has turned out. In addition the client is delighted as there has been a massive upturn in the near 2000 staff using the restaurant.
Pippbrook House (Mole Valley District Council), Dorking
The refurbishment of the office and conference rooms in Pippbrook House (Mole Valley District Council) took place over a period of one year. In order to utilise the building during the refurbishment, the project was split into seven phases of work, during which staff had to relocate within the building. The existing building was previously lit by a combination of ceiling washlights with 400W high pressure sodium vapour lamps and some pendant luminaires of unknown origin. The renovation included a complete replacement of the ceiling. The architect chose a square ceiling tile (500 x 500 mm) for which a variant of ARKTIK-PSI was customised. There are natural light shafts throughout the building - to support their architecture, special U-LINE constructs were made to perfectly match the shape of each natural light source. There are also two areas with an octagonal ceiling structure. Here too, two special U-LINE systems were produced to support the proportions of the room. The larger of the two lighting objects had the shape of an octagon with 4.5 metre long sides. For budget reasons, each of the constructs was made entirely from standard parts from the U-LINE series. For the large council chambers, a special H-profile system with a diameter of 8 metres was manufactured, combining 21 downlights and 12 units for indirect light. The DALI control system allows the various lighting scenarios in the meeting rooms and council chambers to be customised.
Bedford Modern School, Bedford
A new science block at Bedford Modern school to replace the existing building that had been largely unchanged since it was built in 1974. The building consists of a central atrium area for flexible teaching and 17 labs and associated prep rooms. We supplied EBRME DPS fittings, rated IP54 wth twin R-Tube to light the laboratory areas and ELDR and EDLQ downlights to the surrounding circulation areas. Square LF-LEDs and Venice were used surface, recessed and wall mounted in stairwells and in the atrium area.
The Schwelhalle (carbonisation hall) located in the Frommern district of the German town of Balingen looks back on a long history. The hall was originally built to serve as a site where slate was carbonised in ovens to derive oil. Alongside fuel, heating oil, bitumen, paraffin, synthetic resin, paints and lacquers were produced here until 1949. After that time, the hall served as a production or storage hall for various companies. In 2017, the advertising agency Atelier Türke, based in the Weilstetten district of Balingen, breathed new life into this old brick building. A striking glass cube constructed in the centre of the hall serves as a location for company events, workshops and similar. The hall has an floor space of 1,065 m² and a 17 m ceiling; the glass cube has a floor space of 208 m² and a height of 3.60 m. The black RIDI LINIA LED lighting system is the perfect match for the lacquered-black supports of the glass cube. Its pared-down, sleek design complements the cube’s minimalist architecture and makes it easy to gaze out into the hall from within. A diffuser made of PMMA with a satin finish serves as an optical controller, providing diffuse light distribution with a slight indirect component. Since they are equipped with RIDI Smart Control and a Tunable White function, the luminaires can be controlled via tablet: Users can easily carry out smooth dimming and control the colour temperature (within a range of 2700 to 6500 Kelvin) through an app.
Westend Carree, Frankfurt am Main
New work in the heart of the city – As part of the refurbishment measures, luminaires in the existing ceiling system will be replaced 1:1 with new luminaire inserts with light modules from the RIDI Multilens technology platform, following appropriate lighting calculations. The Multilens 5 Premium (M5P) is perfectly suited as a refurbishment luminaire, as the sturdy sheet metal body can be easily adjusted in length and width. The straightforward production of the luminaires and the smooth interaction between sales, work preparation and production have made it possible to implement the project precisely within a tight time frame.
Messe München has 18 exhibition halls whose lighting will be completely refurbished over the coming years until the end of 2026. Our new RIDI LINIA continuous lighting system will be used for this and the first 4 halls have already been successfully refurbished. Short conversion times, a long service life and a halving of energy consumption are extremely important for the operator - because once all 18 halls have been equipped with LEDs, the annual electricity savings will total around 1.5 million kilowatt hours (kWh).
S-Bahnhof Hackescher Markt, Berlin
Jewel from the 19th century – The refurbished train platform lighting at Hackescher Markt S-Bahn station is ultra-modern and anything but historic. The existing pendant luminaire (Hellux) was replaced by an LED solution from RIDI. Deutsche Bahn relied on our expertise in lighting technology and production. To create the lighting calculation, RIDI technically developed the conversion kit on an existing luminaire. The lighting technology was tested in the RIDI lighting laboratory and proved to be a good solution in terms of compliance and function. The climate-friendly refurbishment measure ensures optimum visibility and therefore, offers greater safety on the tracks. Werkfoto Ridi/guenther-fotodesign.de
Intersport Rebi, founded in 1941 in Bitz, is one of the oldest sports shops in southern Germany. The company offers a varied selection of sports and leisure articles on two floors, which are divided into different areas. The RIDI LINIA continuous-row lighting system is used to illuminate the walkways, while the CIRQUA spotlight was specially developed to illuminate the products. The VLDF-F LED strip is used in the extensive bicycle department on the ground floor, including the workshop. Switching from conventional luminaires to an LED solution will save more than half of the electricity costs in future.
After three years of construction, AOK Nuremberg is back at Frauentorgraben. The new building extends over five floors with 13,000 m² of floor space and offers room for 600 employees. Around 400 customers visit the modern and invitingly designed customer centre on the ground floor every day. Optimal lighting is provided by the lighting concept developed holistically by the RIDI Group. The reception area is skilfully highlighted by the VENICE and EDLR luminaires, clearly recognisable as the first point of contact for customers. The round EDLR recessed luminaire is used as a contrast to the purist VENICE. Together, they emphasise the modern architecture and guide through the individual walkways. The right light helps with orientation and contributes to safety. Thanks to various light control optics, feed options and connecting parts, VENICE allows for countless individual designs and combinations, which, when equipped with the RIDI-Tube light source, are still particularly sustainable and efficient. The EDLR family includes a large number of round recessed downlights for all ceiling and architectural areas, including areas with small installation dimensions. The HLM free-standing luminaire is used for consultation and workstations in the mid-range area, a classic and elegant luminaire with high lighting quality and visual comfort, which makes healthy working possible in the long term with glare-free lighting. In the offices, the flat FPL LED recessed luminaire is used as supplementary lighting. By means of the edge-lit design, homogeneous illumination without visible LED points is ensured, and the luminous flux can be individually adjusted with the PowerSwitch. In the open-plan canteen, the Stora and Stora-LK luminaires are combined. They create islands of light and accentuate the seating areas. With its large luminous surfaces, the Stora is predestined for use as harmonious ambient lighting, providing active ceiling illumination with an indirect component. The Stora-LK ring luminaires with high luminous flux levels are particularly stable due to their profile geometry and also serve as special eye-catchers in the room. On the upper floors are bright meeting and conference rooms with views over the city. The variable H-LINE luminaire system follows the structure of the room and creates the perfect light that contributes to concentrated work. The system provides the right lighting in the seating areas and meeting rooms, where it also contributes to a sense of well-being for constructive exchange.
Parkhaus Am Theater, Frankfurt a.M.
The ‘Am Theater’ underground car park in Frankfurt am Main’s Bahnhofsviertel district offers 371 parking spaces across three storeys. To make the lighting in the facility more powerful and efficient, the decision was made to replace the conventional lighting with an LED solution. The SURVIVOR luminaire from RIDI saves energy and has a higher light yield, but its advantages don’t end there. Thanks to its high IK10 impact resistance and IP65 protection rating, SURVIVOR is well equipped to handle external influences, making it particularly suitable for public spaces.
Ev. Markuskirche-Gemeindezentrum, Köln-Porz
The new community centre building at St. Mark’s Evangelical Church in Porz am Rhein is a sculpturally shaped structure that is especially suitable for music performances and choir rehearsals. For their project, architects Maier + Hollenbeck wanted a lighting solution with two separate light chambers that followed the sloping ceilings and homogeneously illuminated the space between the wooden beams. The variable H-LINE luminaire system immediately impressed with its high degree of flexibility and timeless, classic design. The two separate light chambers for direct and indirect light, flexible lengths and different optical controls offer a vast amount of freedom when it comes to designing the illumination setup in the space. The luminaires are DALI dimmable in the light colour 3000 Kelvin. The compact DLE recessed downlighter makes sure the reception area and corridors are bathed in a pleasant level of illumination.
The Hessen-Center Frankfurt is a shopping and communication centre where almost 1,000 employees ensure the well-being of visitors every day. Located in the east of Frankfurt, the three-storey centre comprises around 115 shops on a sales area of approx. 39,000 square metres. As part of the extensive modernisation of the mall, a visual highlight was sought to break up the atrium areas. The customised spherical luminaires from li:fy hang at different heights as eye-catchers in the airspace of the atrium. The filigree thread covering was designed in different colours according to the specifications of the centre management. A fire-retardant design with a maximum weight of 10-15 kilograms was required for the luminaires. The gold-coloured table lamps are also custom-made. Permanently installed and protected from contact with the electrical components, the luminaires create an additional decorative element in the quiet zones and at the centre's information counter.
Gartencenter Pflanzen-Kölle, Unterhaching
With more than 200 years of success to look back on, Pflanzen-Kölle is a testament to adaptability and the ability to innovate. Over these two centuries, the family business developed from the original landscape and market gardener in Ulm into today’s full-experience garden centre with 13 locations and two of its own nurseries in Germany. RIDI Leuchten GmbH developed a suitable lighting concept for the garden centre in Unterhaching in addition to the branches in Berlin and Munich. The universally applicable BRITT light panel is used in many parts of the garden centre and offers particularly large-scale and homogenous illumination with its three-row lens arrays. The version on the lighting track can also be rotated by 90° and is especially useful in the retail sector. The TINO LED spotlight integrated into the track provides accentuated lighting. The modern LED spotlight impresses with its compact design and be individually adjusted thanks to a swivel-and-tilt fixture. The cooler outdoor areas are illuminated by the RIDI LINIA-FLAT continuous lighting system with VLG-FZ gear tray. The optical control is directed via lens arrays made of UV-stabilised PMMA. Equipped with modern mid-power LEDs, the RIDI LINIA continuous lighting system boasts particularly high efficiency.
Markthalle Stuttgart is an exquisite shopping venue and has gained a reputation as a well-known and popular hidden gem far beyond the borders of Stuttgart. The Markthalle was constructed according to plans developed by the architect Prof. Martin Elsässer and inaugurated in January 1914. Since then, it has constituted an important economic factor and provides a livelihood to numerous trading companies and service providers. RLS-LEDs by RIDI illuminate the art nouveau architecture of the glass-roofed hall, which is now a protected historical building. The high-bay hall light is a true power pack, characterised not only by its high output but also by its compact design.
Iris by Spectral Lighting has been used extensively across all floors of the newly refurbished Panagram Building in London. With a desirable location in the lively Clerkenwell area, architect Buckley Gray Yeoman have brought a tired 1980s building right into the 21st Century with a vibrant refurbishment. Not only have they transformed the building, the new workplace spaces have an emphasis on well-being which is so sought after and important following the COVID pandemic. The developer, Dorrington, working with BGY and Peter Deer and Associates were resolute in their passion to deliver a building that gives a friendly atmosphere and one that is lively and enjoyable to work in. Dorrington were keen to exploit the positive effects of using human centric lighting for the work areas. The client and design team chose Spectral’s iconic Iris luminaire as a ‘tried and tested’ tunable white pendant luminaire to deliver circadian light for the adaptable multi use spaces. The impact of Iris’ transparent housing reduced visual clutter in the open plan areas and good use of indirect light added to the vibrancy. Before the refurbishment of the 67,000 sq ft building commenced, a lighting controls strategy was agreed on which gave the option to the in-going tenants to enhance the lighting of the space. Supplied by RIDI Group, the Control3 system enables users to pre-program lighting schemes, or to have individual control of the luminaires with regard to colour and intensity of the white light through the range of cool to warm colour temperatures. Thus they are able to create the right light for the different types of workspaces and give ultimate flexibility to the use of the space, according to their particular needs. “It’s amazing to see this building transformed, offering space, light, amenities and service. We look forward to welcoming occupiers into their new workspaces that promise to be bold, flexible and with a focus on health and wellbeing.” Andrew Giblin Director, Dorrington PLC (Developer)
Fry Building School of Mathematics, Bristol
The University of Bristol has remodelled the Grade II listed Fry Building (a complex series of listed buildings) to create a new home for the School of Mathematics. The site lies within a designated conservation area and is adjacent to another. The RIDI Group was proud to provide a sustainable lighting concept which was utilised throughout the project. The new building, designed by Wilkinson Eyre Architects, features lecture theatres, smaller classrooms, a variety of common rooms and areas for interaction. Whilst retaining the historic character of the listed building, the additions include an atrium connected to a new 140-seat lecture theatre under a roof garden. Working with Bristol-based CMB Engineering, the RIDI Group was able to draw on its extensive range to create a suitable dimmable lighting solution. Spectral supplied around 700 Stora pendant luminaires, which are used in the classrooms, administration and communal areas. The luminaires were fitted with a special prismatic opal lens to ensure even light distribution and glare-free working. The frame is made of high-quality extruded aluminium with rounded corners. The luminaires fit perfectly into the room and can be suspended at different heights - with their slight indirect component, they create a pleasant working atmosphere. The newly created atrium building, which was an important architectural feature of the development, is illuminated by several Iris pendant luminaires from Spectral. These transparent, circular luminaire were supplied in 400 and 600 mm sizes, depending on the suspension height, and are now an integral part of the new space. In the other break rooms and the main lecture theatres, around 550 m of the VENICE linear luminaire system from RIDI were installed as recessed and pendant versions. The VENICE system can be customised to individual or project-specific requirements and is used here in various lengths and with different optics. In the front part of the classrooms, the KARO track spotlight illuminates the blackboard area.
barth Spedition GmbH, Hechingen
The barth logistics group is a medium-sized freight-forwarding and logistics company that has enjoyed continuous economic success for over 70 years thanks to the development of its logistics products. In addition to its main location in Burladingen, the company opened its new freight-forwarding hub in Hechingen, which boasts a handling hall, petrol station, lorry service bay and office building, as well as 50 loading gates in the freight-forwarding terminal, in September 2021. The design of the facility focused on sustainable construction right from the planning stage. RIDI Leuchten GmbH developed a lighting concept to match this focus. We can offer attractive terms to customers for larger projects thanks to the RIDI GROUP 360° portfolio, which allows us to provide customers with multiple product and service modules – and thus an overall solution that is precisely tailored to their requirements. The large-scale warehouses are illuminated by the RIDI LINIA-FLAT continuous lighting system, which is implemented here in a special solution with the light colour 857, and is intelligently controlled and networked by APCON light control components. The IRL industrial tubular luminaire is used in the lorry workshop as well as in the wash bay. It resists external influences thanks to its robust material and high protection rating. Two high-quality and functional luminaires in the form of the Dome-S floor-standing luminaire and the S36 profile from Spectral meet the high requirements the open-plan offices demand. What makes the Dome-S floor-standing luminaire so special is its integrated SWARM sensor, which ensures networked lighting between workstations. When one of the floor-standing luminaires is switched on, the surrounding luminaires remain on at a low level, thus avoiding islands of light that tire the eye (light-dark adaptation). In the kitchen and communal areas, the Maxi pendant luminaire from li:fy sets eye-catching colour accents and provides a pleasant level of illumination. The luminaires are attached to lighting tracks, making them flexible and quick to arrange. The versatile and efficient RUFO wall luminaire, equipped with a radar sensor, illuminates the staircase. Recessed channels (MINIVOUTE) run through the traffic routes and connect the different areas in the building. In the entrance area, the surface-mounted INTIS downlighter from our outdoor lighting partner ARCLUCE is used to light the way for customers and staff in the reception area.
Product Madness, an award winning developer of social and mobile games, have occupied the 6th Floor of the listed 1 Finsbury Avenue building in the heart of London’s financial centre. They have turned the category A space, with the help of contractors Oktra, into an imaginative workspace comprising of 24 differentiated work zones and fulfilled their brief of delivering Passion, Creativity and Collaboration. All this in a traditional area of the City of London normally occupied by financial institutions. In 2019 the Category A fit-out of the entire building was lit with the RIDI LINIA system which is a product used for both industrial and commercial buildings. Supplied in black finish, the product looked both modern and technical for what is a completely stripped back exposed services space. The LINIA system was supplied with the MPS low-glare luminaire for office compliance and has an exceptional efficiency. RIDI supplied over 6000 luminaires onto its proprietary pre-wired trunking system. The system also fed the centrepiece atrium lighting that consisted of over 200 Spectral Finy’s to create a pixel effect at high level. LINIA came into its own for the various office Cat B fitouts, including Product Madness, due to its sheer flexibility. The luminaire modules are easily demounted and can be repositioned anywhere along the trunking with tool-less simplicity. Clearly feature and decorative lighting was introduced to the various areas in all fit-other areas but they all worked around the core LINIA product which proved to be the mainstay lighting for the working zones. LINIA also had the advantage in that it could also be used to power additional feature and decorative products – not just from RIDI Group. LINIA is a perfect product for Category A schemes and the finished results from Product Madness show just how effective the product line is.
Kresen Kernow ("Cornwall Centre") houses the world's largest collection of documents, books, maps and photographs relating to the history of Cornwall. The state-of-the-art new archive centre was built on the site of the former Redruth Brewery (World Heritage Site). As well as storing Cornwall's archive collections, the centre has exhibition space, learning rooms and a digital media room. Purcell Architects was commissioned to restore and extend this historic site. Spectral Stora-LK pendant luminaires provide the main lighting for the reception building. The ring luminaires now characterise the design and atmosphere of the space. The Stora-LK was selected due to its profile geometry with high stability and high luminous flux. The ring luminaires are available in sizes from 950 - 1900 mm and achieve luminous flux levels of between 5,000 and 20,000 lumens. This makes them ideal for illuminating rooms with normal storey heights through to large, open atriums. The luminaires are designed with a particular focus on sustainability and can be kept up to date for many years. Suitable for a historic building.
Atelier Türke has been supporting companies with brand development and brand management since 1978 and provides a customised team of specialists in trade fair design, advertising, digital and live communication to meet its clients' objectives. On 850 square metres, the open-plan design of the new building offers plenty of space for the development of creative ideas. RIDI Leuchten GmbH provided a suitable lighting concept for this. H-LINE, with its versatile application possibilities as a single luminaire and construct, guides through the entire building and ensures optimum illumination of the individual workstations. For high colour rendering, the luminaires were manufactured in the special light colour 940. Two separate light spaces for direct and indirect light provide an infinite number of variations and ensure a pleasant lighting level. The CIRQUA Spotlight, which has been integrated into the luminaire system, provides accents. The recessed downlighters in the EDLQ series blend perfectly into the modern architecture. Three Spectral (Stora-LK) pendant luminaires are used in the reception area.
With the move to new premises, Uhland Apotheke in Mühlacker went looking for a new, modern lighting concept. The KARO and CIRQUA spotlights in a refined black finish match the open ceiling and illuminate the pharmacy’s aisles and shelves. The black ll:fy Cornice Medium pendant luminaire fits perfectly into the design and illuminates the counters and a part of the sales area.
As a system house for information and telecommunications technology, 3iMedia has been creating the conditions for communication in the areas of telephony, networks and software since 1995 and offers its customers consulting, planning, realisation and support from a single source. The flat F-EDGE pendant luminaires ensure a high level of visual comfort and glare-free light in the new offices in Karlsruhe. With their indirect component, the high-quality luminaires create uniform and homogenous illumination and create a pleasant working environment. In the entrance area, Norea from Spectral impresses with its clear appearance as a Ceiling and wall luminaires.
In mid-June 2020, a flagship ROSSMANN store was opened at the former Poznański factory. The factory is now called Manufaktura Łódź. Manufaktura is a tourist attraction, a true gem bustling with activity and full of positive energy. The restored post-industrial buildings give it a unique character. Rossmann stores are a step into the future: places where modern design blends with top-notch technologies, and the selected brands are consistent with the latest international trends. Rossmann currently has 1,429 stores in Poland. The store in Manufaktura is the largest Rossmann store in Europe, designed according to new standards that emphasize its individual character. The store is divided into four zones: Manufaktura Piękna, Strefa Beauty, Strefa Zdrowia, and Strefa Grab&go. The character of each zone is accentuated by carefully selected RIDI lighting. The Manufaktura Piękna, Strefa Beauty, Strefa Zdrowia zones use CIRQUA-L luminaires with ST rail systems and decorative light fixtures dedicated to each zone. In the Grab & go zone, luminaires from the VLGFP and VLMF-CIRQUA-L series with the VLTM system are used. The zones are separated by a passageway illuminated with RLS1-LED luminaires.
The new headquarters for the Metropolitan police service is the Curtis Green Building on Victoria embankment. The stone clad building has been extensively remodelled and equipped with a new timber and glass ground floor pavilion which serves as the entrance. Spectral worked with Arup lighting and architects Allford Hall Monaghan Morris to produce a bespoke 30m long oval ‘racetrack’ luminaire which runs the entire length of the pavilion. With only a few additional downlights and pelmet lighting providing accents, the H-Profil based luminaire produces the majority of the useful light in the space. The serene interior of the entrance belies the astonishing amount of electrical and mechanical services hidden behind the slatted wooden ceiling. Fo this reason it was decided to suspend the H-Profil luminaire on wires and build the ceiling around it. The first step was to install the centre section of the ceiling, then to hang the luminaire and finally to fit the outer section of ceiling. To maintain the 10mm shadow gap around the luminaire, consistent with the spacing of the wooden slats, tolerances on the huge curved fitting were incredibly tight. The result is a a seamless integration of the two parts. The dimmable H-Profil luminaire contains all the electrical equipment to run the LEDs in its upper channel, meaning no remote boxes to locate elsewhere. Also the fitting has been designed so that any maintenance can be done from below, through the body of the fitting itself. Access points behind the removable diffuser allow control gear to be removed and replaced without ever touching the surrounding ceiling. In common with all Spectral product the luminaire uses RIDI-Group LED boards developed and produced in house at our Jungingen factory, giving further peace of mind that spares and replacements parts will be available well into the future. The luminaire features 3,000K colour temperature and 3,500 lm per metre with a polar white opal diffuser.
The Big Data Institute (BDI) is a 7,500 m2 medical research building, dedicated to analytical research of the causes, consequences, prevention and treatment of disease. The building, designed by Make Architects for the University of Oxford, has space for over 550 people. The researchers process enormous amounts of data and aim to provide insights into a wide variety of illnesses and treatments worldwide. The large server room currently provides enough computing power for 600 trillion operations a second. Despite the heat generated by all this activity, the building uses an assisted natural ventilation strategy including a concrete ‘labyrinth’ beneath the building through which exterior air is drawn in, cooling or heating it using the thermal mass of the ground. Make architects designed the building to sit above the 600m underground concrete labyrinth. The air running through it is drawn from outside and will either be cooled or warmed by the concrete – which is a relatively constant 12oC – to regulate temperatures in both winter and summer. It is the first time this strategy has been used for a research building in the UK. Additionally, the thermal mass of the building itself is used as a sink to provide cooling throughout the day. Spectral’s Blade, combined acoustic and lighting system, was chosen as it is specifically designed with thermal mass systems in mind. “The idea to use Spectral lights and baffles came out of the early design decision to have exposed unpainted concrete soffits to benefit from the thermal mass. This meant we needed to explore design solutions which suspended luminaries and acoustic baffles to work with the concrete soffit – preferably vertically, rather than horizontally, to keep the aesthetic. The acoustic consultant suggested that we look at the Spectral light and baffle solution. Working together with Long and Partners and RES, our preference was to have both lights fittings and baffles as continuous elements that align with the datum of the suspended ceiling to the circulation areas. The setting out was thus based upon a grid of 750mm to allow future flexibility in layouts, should the client wish to subtract or add perimeter cellular offices. When Spectral was appointed, we worked together as a team to develop a solution of connecting the fittings together, including issues of alignment, cable management and integration of PIR. The final installation is a testament to the collaboration of the team and our shared desire to achieve a neat, integrated design solution.” Pete Matcham – Make Architects Thermal mass systems only work with large surfaces of exposed concrete which can absorb excess heat during the day and then release it at night. Conventional ceiling systems and luminaires cover the concrete surfaces and reduce the thermal efficiency. Blade’s vertical baffle arrangement allows warm air to rise between the units and make contact with the concrete surfaces. The acoustic baffles reduce reverberation times within the space, which otherwise would be overwhelming for staff with so many exposed hard surfaces. While thermal management of the building was one priority, the efficiency of every system was considered. Blades highly efficient LED light engines mean lower electrical load and heat. For this project, the Blade light baffles were specified with DALI dimming and were integrated into a sophisticated control system. At Spectral, we worked closely with the electrical engineers, Long and Partners over a number of years in preparation for the project. We made a number of modifications to the standard Blade product to fulfill the design brief and especially to make the installation trouble free. In order to make installation simpler and to ensure that wiring faults did not slow down progress the Blade lighting baffles were supplied with plug and socket modular wiring connectors from the factory. In addition the movement and daylight sensors for the lighting control system were also integrated into the luminaire – ensuring the ideal placement of the sensors and ruling out any problems due to incorrect wiring on site. Finally the emergency lighting was part of the Blade system, with EM-Pro addressable emergency unit being used, allowing centralised testing and reporting. Blade is suspended on easily adjustable wires – the clutches are hidden in the cable tray at the rear of the luminaire -and now uses a magnetic coupling feature for joins and end caps. Big Data Institute, Oxford University, Atrium While very much a functional building, the interior architecture is still striking. The project is one of the first to use Blade II which allows for a visually continuous ribbon of light. While, when the lights are off, the light baffles replicate the pattern of the acoustic baffles. Read more about the project on the Make website Project Details Client: University of Oxford Architect: Make Architects M&E: Long & Partners Acoustics engineers: Hoare Lea Main Contractor: Mace Luminaires: ~1,400 x DALI, LED, Blade II Completion: January 2017
Stadtteilbibliothek, Stuttgart-Vaihingen
Thanks to its central location, the Stuttgart-Vaihingen City Library is a meeting place for people of all ages. It works together with other city libraries and the Stuttgart Central Library to provide all its visitors with access to education, culture and a wide range of leisure activities. Spread across three floors, visitors can find a large selection of literature, music and films, as well as computer workstations with Internet access. Even illumination and ambient lighting is provided by a special version of the EBRE9, with a concealing frame designed to cover the existing cut-outs in the ceiling. The lights are fitted with the RIDI-TUBE, an LED lamp designed by RIDI with an innovative fitting/bracket system that can be changed as easily as a conventional fluorescent lamp. All EBRE9 units are dimmable so that their lights can be adjusted to the individual’s needs. For targeted lighting of its countless shelves, the library uses KARO-S LED spotlights. In the children’s library on the ground floor, additional recessed downlighters (EDLR) with plate glass mounts provide suitable lighting. The individual lights and the high-tech LED technology have combined to create a highly effective lighting solution that is tailored perfectly to the requirements of this project.
Designed in association with Marks Barfield Architects, who were responsible for this iconic new attraction on the south coast. At the base of the tower is the Belle Vue restaurant and a Spectral custom pendant ring luminaire provides the lighting for the centrepiece bar area. The chandelier was produced using the H-Profil 140 system to an exact diameter of 5630mm which matches the circular bar area beneath. To give the impression of a floating ring, the architects wanted as few suspension points as possible and the torsional strength of the H140 system allowed that goal to be achieved. In order to maintain the clean look and uncluttered concrete ceiling, all the control gear for the LED modules is housed within the fitting itself, and all power and control is fed from a single cable. The 120Kg luminaire is finished with a structured silver paint, which is resistant to fingerprints, making maintenance easy. The LED modules, which are made in house at RIDI Group’s LED production facility in Germany, are fully replaceable for a long service life and peace of mind for the client. The perfectly even illumination of the fitting, and fine elegant finish perfectly compliments the aesthetic of the rest of this exciting new attraction.
An ambitious project carried out in Holborn district of London where the original 5 storey building was refurbished to create a 6 storey scheme without increasing the overall height of the building. This led to creative demands on the lighting scheme as the ceilings on each floor were now being finished off without any real voids to work with. HUT Architects together with Energy Lab Building Services were assisted by our RIDI Group team to come up with a creative design which met the technical brief but also offered a modern look. One of the key luminaires used in the design was the ARKTIK-BA and BE utilising RIDI’s latest RIDI-TUBE 360 LED engine. The new tube creates a 2/3 down 1/3 up distribution which makes it perfect where low ceilings are being worked with. A clear version of the RIDI-TUBE was used to create a visual interest along the diffuser sides. The main optical control is via a microprism on the underside. Many of the floors are different and some floors utilised the Spectral Blade acoustic baffle system – also using microprism diffusers. Running down the spine of most of the floors, the slim and shallow U-LINE MINI LED was recessed into the dropped central bulkhead to create a further visual interest in the space. The main centrepiece in the reception was a giant 3m long ARKTIK LED cube made by Spectral to tie in the theme of opalescent materials used throughout the site. Other products used on the site are Spectral LBK and Aoca as well as RIDI emergency units used throughout.
General Cat A fitout in central London designed by Jonathan Hart Associates in Surrey. Client wanted a simple lighting scheme to work with the exposed metal services. Individual 1500mm H-LINE LED luminaires were selected. To give the correct lighting balance, 1500mm LED modules combined with an opal diffuser was used for the direct lighting. The indirect lighting was done with a 1200mm open area lensed module.
Project designed and installed by Broadfield Builders together with AGAP Architects. VENICE-LED was selected for this Cat A office fitout to give a clean and modern look to the spaces on the 1st and 2nd floors. The VENICE system was recessed into a plasterboard ceiling and was supplied with a low glare microprism diffuser suitable for office use. The ideal thing about VENICE is the versatility in the wiring if the occupied space becomes partitioned up. The integral wireways in VENICE mean that the plug & play LED light modules and diffusers can be simply removed and repositioned without any rewiring or reworking of the system.
West Ham's New Stadium, London
The lighting for the corporate entrance area for West Ham’s new London stadium proves that stunning results can be achieved using standard products. A theme of circles runs through the area, with 1.9m diameter Stora-LK luminaires interspersed with circular acoustic suppression panels. In total 13 Stora-LK rings were supplied by Spectral in a silver paint finish. The Storal-LK 1.9m is a completely standard product for Spectral, supplied in one part pre-fitted with wire suspensions and power feeds, for a truly simple installation. Unlike many ring products on the market, Stora-LK uses modular LED PCBs, which are fully replaceable, instead of adhesive LED tape. The Polar white diffuser material gives a perfectly uniform lit appearance and a soft, shadow free environment.
Rivington Street Studio, London
Rivington Street Studio is an award-winning architectural practice that is at the forefront of sustainable technologies for new buildings. Having worked with RIDI Group on a number of projects, the studio approached Spectral for the redesign of their own premises. Working with the architecture firm, Spectral provided lighting calculations to ensure the client's designs would work lighting-wise. VENICE was chosen from the RIDI product range for a clear, consistent look and was fitted with a special angle connection for homogenous, shadow-free illumination. The luminaires were also equipped with an indirect component to soften the contrast by illuminating the concrete ceiling. A white opal cover was chosen for the direct component so as not to distract the eye with the more conspicuous details of a louvre. The Stora-LK pendant luminaires complement the linear construct of the VENICE. In both cases, the control units for the modular, replaceable LED strips are located within the luminaire body - for a clear, unobstructed look. In the case of the Stora-LK pendant luminaires with a diameter of 1.5 metres, the luminaires were supplied individually, fully assembled in wooden boxes, together with the wire suspension and pre-installed power cables, for the simplest and easiest possible mounting on site.
The redevelopment of Furness House, on Leadnhall Street, London, provides four flours of modern open plan office accommodation. For the entrance and communal areas on the Ground floor, ORMS approached Spectral to supply a number of H-Profil ring luminaires. The lighting design specified by Hoare Lee, required very specific up/down lighting levels at different times of the days. To achieve this flexibility, H-Profil 140 was used, with its ability to house high output LED modules in both sections of its H shaped extrusion. On the underside of the fittings, is a continuous polar white diffuser, perfectly evenly lit by fully replaceable LED modules. In the top half of the profile are more replaceable high output LED modules and the 1-10V dimmable control gear, allowing individual control of up and downlight with a particularly smooth dimming profile. The luminaire housing is curved extruded aluminium, and at 1m diameter, represents the tightest bend radius yet produced for this versatile product. The body is finished in a stunning metallic bronze finish using a coating produced by FreiLacke which contains real metallic particles for a depth of colour and sheen unmatched by convention powder coatings.
Cumnor House School, Haywards Heath
Cumnor house school is an independant school near Haywards Heath near the South Downs National Park in England. The project involved two new buildings. The nursery/pre-school block was a single storey building made into one large open plan space. Here they used a suspended ceiling grid where we used ARKTIK-LED PS luminaires to provide an efficient yet broad spread of light. EDLR's were also provided for circulation spaces. The room was controlled via a DALI scene setting plate to enable 4 different moods which ranged from rest mode to high energy mode. Light sensors also ensured energy was not wasted. The second building was a modern 2 storey building for the main prep school which featured interesting ceiling details. This was the new science block. Here the main teaching spaces were lit with suspended louvred F-LINE LED luminaires with additional indirect light. In some bulkhead areas, EBRME-R luminaires with matching louvres were used. EDLR's were also used over circulation and core areas as well as WL-R luminaires which were suspended. All luminaires were supplied as DALI and controlled by scene set controllers in each classroom to enable special teaching modes such as projector mode. The light planning was done by PJR Design of Brighton and the architects were George Baxter Associates of Haywards Heath.
Spectral worked together with architectural firm Sheppard Robson to devise a solution for an extraordinary vision: to light the internal foyer area of a prestigious private bank in the centre of London using just two suspended, ring-shaped luminaires. The technical lighting specification developed with engineers Troup, Bywaters + Anders resulted in a total required luminous flux of 390,000 lumens to achieve an average illumination intensity of 250 lux. This level of illumination is generated by 15,000 LEDs with a total output of 2,750 W. The special perforated design on the outsides of the ring-shaped lights is reflected as a graphic motif throughout the entire space, including on the glazing and the wall panels, and integrates the lights into the architectural concept as a whole. The design of the ceiling spanning the foyer area, which needed to bear the entire weight of the light fixtures, presented a challenge: as a result of its irregular layout, there were no ideal suspension points. This meant that the design of the fixtures’ chassis needed to be exceptionally robust but still very lightweight. An 11-metre platform was constructed specially for the installation so that the large light fittings could be assembled at the height at which they would ultimately be suspended. Following official measurements on site, the large circular light fitting was recognised with an entry as the ‘largest hanging lamp’ in the Guinness World Records on 22 March 2017, with a diameter of 12.10 m.
Guildford Council, Borough of Guildford
Guildford Borough Council's 30-year-old office is a facility for the public, staff, councillors and visitors. The office was previously only open during the day, but is now staffed around the clock. This change presented the operators with the task of optimising energy consumption, which meant finding an alternative to the existing fluorescent lighting system. "We worked with RIDI throughout the project and installed ARKTIK recessed luminaires," said Kevin Handley, Council's Office Services Manager. "Fewer luminaires were needed in replacement, which of course reduced the initial cost. However, the biggest benefit is the savings in running costs for energy and the reduction in maintenance costs." ARKTIK has a much higher luminous efficacy than conventional louvre luminaires. This means that the prescribed illuminance can be achieved with around 30 % fewer luminaires. The entire lighting system could even be dimmed to 70 % of its capacity - an average of 20 to 30 watts. Compared to the previous 80 watt luminaires, this results in enormous energy savings. Luminaire from the F-LINE series were used in other areas of the project. Jep from Spectral provides new light for the original, older community centre. In the final part of the refurbishment, the new staff restaurant was fitted with Maxi pendant luminaires from the li:fy brand and Pergament downlights from Spectral.
Stammherr GmbH Druckweiterverarbeitung, Waiblingen
Stammherr in Waiblingen is one of the region's most innovative folding specialists, offering numerous possibilities for processing printed products on a space of 1.100 square metres in total. To provide optimum illumination in the large production hall, the company opted for the flexible RIDI LINIA-FLAT luminous beam system. Linear lenses for wide-angled light dispersion and the transverse prismatic disk made of PMMA that reduces glare in the longitudinal direction guarantee optimum lighting conditions at the individual working areas. No additional reflectors are required to control the light, thus enabling an extremely flat and slim configuration. A clear sheet can also be pushed in for easy removal of dirt deposits on the underside. Planning: INNOBLICK GmbH & Co KG
Ring-Textilservice, Waiblingen
Ring-Textilservice GmbH is a one-stop-shop for textiles and professional clothing in the areas of industry and trades, healthcare and the hotel and gastronomy sectors with a portfolio ranging from requirements analysis all the way to logistics. The laundry facility in Waiblingen-Hohenacker washes an average of 40 tons of laundry per day. Ensuring optimum illumination in the individual large halls called for a professional lighting solution: RIDI LINIA-FLAT with the VLG-FS equipment carrier. Linear lenses for wide-angled light dispersion and the transverse prismatic disk made of PMMA that reduces glare in the longitudinal direction guarantee optimum lighting conditions at the individual working areas. No additional reflectors are required to control the light, thus enabling an extremely flat and slim configuration. A clear sheet can also be pushed in for easy removal of dirt deposits on the underside. Planning: INNOBLICK GmbH & Co KG
GABLER Immobilienverwaltung GmbH & Co KG
Gabler Immobilienverwaltung in Schorndorf provides storage in several large halls for forwarding agencies and other companies. A variety of goods can be stored, managed and processed at a location spanning over 10,000 square metres. Due to the long cooling period of the metal halide lamps, the existing conventional lighting reacted too slowly to meet the demands of the customer in terms of the lamps switching on and off. It is for this reason that a modern and energy-efficient LED solution should be employed. The extremely flat and slim design of the RIDI LINIA FLAT light band with the VLG-FS device carrier makes this an impressive lighting solution. The integrated linear optics and additional prismatic disc provide optimal, anti-glare light distribution. It is in combination with intelligent light guidance and the combination sensors, which detect physical brightness and presence, that light only shines in the halls if someone is present in the area and if daylight does not provide sufficient lighting. An optimal lighting solution can be achieved by retrofitting the LED lighting system in conjunction with a light guidance system in the halls. Such an upgrade will provide energy savings in the range of approx. 75-85%. Planning: INNOBLICK GmbH & Co KG
The Real Markthalle in Krefeld opened at the end of 2016 with a total area of over 11,500 square metres. Real's new "Food Lover" concept with an extensive food experience and numerous small stalls is reminiscent of a traditional market hall. The lighting emphasises the individuality of the individual stalls and manufactories. While the market stalls were given functional lighting with spotlight systems, decorative lighting with individually selected pendant luminaires was used in the counter area, among others. The RIDI LINIA continuous row system was used here to visually soften the enormous length of the main aisles and introduce a structure that facilitates orientation. The continuous rows with the LINIA-FLAT LED gear trays run at a slight angle both horizontally and vertically, resulting in deliberate overlaps between the light lines. The arrangement of the continuous rows guides customers from the entrance area into the store to the individual product areas. The LUPO spotlight modules integrated into the strip lighting can be used to create accents at selected locations, while a track-mounted spotlight system was chosen for the actual shelf walls to provide excellent illumination of the goods. Floodlights provide uniform ambient lighting, while the LUPO accent spotlights create individual highlights. VLDF-F linear luminaires arranged in track provide general lighting for the refrigerated cabinets. While all other areas of the store are illuminated with a colour temperature of 3000 Kelvin, this area with its cool 5000 Kelvin can be seen from afar and makes it easier to find your way around the large, spacious store. In the cosmetics area, radiant track lighting emanates from the consultation counter, with spotlights illuminating all areas of the very freely arranged, small-scale world of goods. In the fashion area, LUPO and KARO spotlights in track provide lighting accents.
Pfarrkirche St. Augustin, Coburg
The parish church of St Augustin in Coburg was designed in the neo-Gothic style from 1855 to 1860 according to plans by the architect and ducal building councillor Vincenz Fischer-Birnbaum. In 2014, the 21-month general renovation, redesign and extension of the church began, culminating in its ceremonial reopening in March 2016. The result is a transparent and open church interior with a clear concept - a space that is open for various forms of liturgy, festive services, a small circle of devotion and quiet prayer. The harmonious design concept does justice to the history of the church. The past centuries remain tangible despite the modernisation. The simple, modern and bright liturgical objects such as the altar and baptismal font harmonise with the slender luminaire bodies of the Aoca pendant luminaires, which are subordinate to the architecture and discreetly support the spatial effect. Photos: André Mühling, Munich | Architecture: Brückner & Brückner Architekten, Tirschenreuth, Würzburg
Openly designed workplaces and open-plan offices define the interior at BW Papersystems in Nürtingen. However, this room layout does increase the noise level, and this can have a detrimental effect on the human psyche. The answer comes in the form of "Silentium Raumakustik" innovative sound insulation solutions, which harmonise perfectly with the modern working world and create a pleasant spatial impression with their natural surfaces. The SPADA floor lamps are equally adaptive: They are versatile and offer optimal workplace illumination that meets every requirement. Their motion and light sensor, which is integrated into the luminaire head, detects the presence of people. The light switches on automatically and controls the light intensity as required. The integrated sensors and not least the modern LED technology make SPADA a highly efficient and sustainable light instrument. The SPADA casts glare-free light at the workplace through its microprism cover, and the high indirect emission makes it very easy on the eye.
The entrance of 55 St James’ street is framed by a backlit glass screen featuring images that capture the history and character of the site. The entrance is set off by two large and distinctive lighting features created by Spectral. The main 5.9m diameter ring was made using Spectral’s new H-PROFILE 140 extrusion and features an opal diffuser for direct lighting and L-TUBE segments in the top for the indirect component. This meant one single fixture was able to cover a vast area as well as creating an interesting halo effect. Inset within the outer ring is a 2.7m diameter special version of Turus, creating an intense circle of light on the ceiling and a mild hotspot of light below. Both fittings are finished in metallic bronze Fittings are controlled via DALI with discrete control between direct and indirect, enabling the creation of different mood scenes. Moving further into the building, a single 1.4m diameter Stora-LK ring is used to illuminate the lift lobby, creating another focal point. The design of the space was done by EPR Architects with assistance in the lighting design and concept from Miles Pinniger. Spectral had the manufacturing ability to realise this concept.
The offices at 1-3 Pemberton Row underwent a significant refurbishment to create a more modern, comfortable office, with the owners requiring a contemporary lighting design to reflect the new environment. “The 1-3 Pemberton Row project is a fantastic example of a modern lighting system in an office environment,” says Colin Maddox of Michael Jones & Associates LLP. “We specified RIDI’s ARKTIK luminaire because we knew it was a reliable product that produces a high quality of light and that we could rely on RIDI to provide a fantastic after-sales service. Crucially, RIDI were able to deliver all the products we needed in a short time frame, and resolve any minor issues that arose. The lighting control system works fantastically well and allows employees to create their own lit environment, which has led to very high levels of satisfaction amongst the staff. The client is delighted with the results.”
Kindertagesstätte Schatzkiste, Illingen
The single storey, angular kindergarten in a timber frame constructed building offers over 700 square metres for two kindergartens and two infant groups, and is partially equipped with flexible room dividers to permit as many different uses as possible. The colour scheme of the facade in gold/brown tones conjures up associations with a treasure trove, and the colour concept continues in the interior in the shade luminaires. The Maxi shade luminaires (li:fy brand) in various shapes and colours, as both pendant and ceiling-mounted solutions, lend the group rooms, corridors and cloakrooms a cosy character. Despite the differences, they create a very uniform effect due to the similar upholstery fabric. Functional and plain, the semi-circular RK-LED damp-proof luminaire is used in the gym and sports room and in the corridor. In the kitchen area, LFN-T16-R LED damp-proof luminaire is used. Both luminaire types are fitted with opal diffusors for a homogeneous light free of glare and shadows. The sanitary areas have been equipped with recessed downlights.
The new fire station in Eisingen is a highly-modern and future-facing functional building that meets all the requirements of a modern voluntary fire brigade and offers the best structural prerequisites for the fulfilment of its demanding tasks. The numerous rooms, all used for different purposes, called for an optimally matched illumination concept based on the latest LED technology. Luminaire models featuring various fastening options were chosen to create a uniform image. The F-LINE was installed on the ceiling in the control centre, where height is restricted. In the seminar and common rooms, which have high ceilings and slightly sloping roofs, they are used as pendant luminaires with indirect light. The same goes for the RIDI LINIA-FLAT light band: Suspended at optimal height in the vehicle hall, mounted directly on the ceiling in the workroom. The corridor area of the vehicle hall is illuminated by WL damp-proof luminaires with semi-circular cross section. In the changing room and kitchen, the robust, narrow LFN-T16-R damp-proof luminaires are used. With opal diffusors, they provide a pleasant diffused light. The staircase and the long corridor are graced by the transparent Iris (Spectral) ring luminaire as a wall-mounted and pendant solution, which was able to be colour-coordinated using inlaid foils (accessory).
Daniel’s Blumenstudio, Illingen
A continuous power rail, on which the KARO LED spotlights can be positioned anywhere along the length of the room and aligned with pinpoint accuracy, is installed to provide accented illumination of shelves and display cabinets. The KARO can be rotated around 360° and swivelled around 135°. This spotlight, equipped with lenses, is therefore able to reach every corner and every object. Glare-free general illumination is required for the working and display cabinet area. The transparency of the Iris LED ring light emphasises the clear interior design and the fresh colour concept of the sales area. The microprismatic ring disc ensures glare-free light. Its indirect light brightens the ceiling and creates an interesting effect for a perfectly light and airy overall appearance.
Newscorp International, London
The new corporate building for News International was creatively lit in different zones to reflect the various tasks and to help delineate these areas. For more relaxing breakout work spaces, Paul Nulty Lighting Design chose suspended ARKTIK as a crisp and clear light source to be suspended in between the baffled ceiling. The frosted materials used in ARKTIK enable the whole luminaire to glow in a soft diffuse way while the underside has a microprism diffuser offering glare control and further visual interest. The ARKTIK-BE luminaires were supplied with RIDI-TUBE 360 as the main LED engine which also enabled a better spread of light within the ARKTIK body while also providing the energy efficiency demanded on the project. In other corporate areas, the Spectral Blade system was used with a series of multi-coloured acoustic baffles. Photos: David Churchill
When West London architects, Rundell Associates moved into their new premises in Bayswater, the design represented a challenge as the space they moved into had no windows in a large volume of space. A key feature to bring in natural light was the huge lightwell formed from an array of circular glass blocks. This baths the clean white space in plenty of natural light. To supplement this a subtle lighting scheme was needed. The client opted to use an acoustic baffle system in the perimeter ceiling areas and Spectral‘s Blade product line worked perfectly in this environment. These provided more than sufficient light to compensate for night time but also provided more than adequate acoustic absorption – important in a large volume of space like this. Photos: Newbery Smith Photography
The recent refurbishment of the iconic grandstand at Lords, the home of Cricket, was all about reinstating the original features from this 70's design as well as fully refurbishing the bar and restaurant. The key feature is the long corridor which runs the length of the stand. Over the years this had been covered up with exposed services so the architects vision was to restore the original concrete coffered structure and actually accentuate this detail. The problem was lighting the space without covering the ceiling. In the end a special H-Profil system was designed using asymmetric modules from RIDI LINIA-FLAT to light the corridor and a slightly cambered asymmetric module to throw light across the coffers. This system was mounted alongside a services channel on one side of the corridor to provide a highly effective but discrete solution. Other areas of note were the restaurant where Aoca light pipes were suspended below the glazing to give a dramatic effect at night. These were supplemented on the other side with L-Tubes mounted in the pelmet to up light the coffers. Finally the bar area was lit with Blade luminaires which combined with acoustic blades to also act as louvres to suppress the daylight coming in. EDLR downlighters were also used to supplement light into other areas.
The new headquarters in the Wandsbek district of Hamburg have been fitted with a flexible lighting system equally suited for open-plan offices, conference areas and single office rooms. The Spectral ICE-T5 continuous lighting system was specially developed for this project. The lighting units are linked using dummy elements to create 2 and 3-length runs. Mounting using lighting tracks enabled extreme adjustability to changing room requirements. The direct and indirect light distribution achieves both ceiling illumination and a high level of luminaire efficiency. Photos: Walter Schießwohl
Residing on one of the floors of the iconic London Shard building, Warwick Business School (part of Warwick University) needed a presence in London to attract senior students within the business community. One of the key aims of the design was to make the learning spaces attractive and different. The IT Learning Suite was a case in point where they were looking for a less conventional solution to light the space. The use of the Spectral Stora-LK rings was an innovative and fun idea to make the space look more interesting. Above all they also delivered a good level of working light. The result is quite spectacular. Photos: Newbery Smith Photography
Rogers Stirk Harbour + Partners, London
The offices of Rogers Stirk Harbour + Partners on the 14th floor of the iconic Leadenhall Building, popularly dubbed the “Cheese Grater”, has recently been equipped by Spectral with new LED luminaires. A customised version of the Iris blended ideally into the interior design concept, emanating a unique transparency and lightness into the room with minimal contrast. The special feature of the installation: the system responds to daylight intensity and changes the light colour according to a prescribed profile. Wherever the natural daylight allows, the degree of artificial light can also be reduced to save natural resources. Photos: Newbery Smith Photography
The Drysdale Building at City University has a network of subterranean basement lecture theatres that have no natural light. The breakout zones were formed into imaginative double height spaces but with no natural light needed something special to bring out the volume of space. The Aoca from Spectral was a perfect product to add drama and good all round illumination for such a deep space. Photos: Newbery Smith Photography
RIDI has a long relationship with Bristol University and has supplied lighting for many areas of its estate. Of particular note are the many classical Victorian buildings in central Bristol. These buildings require special attention and special solutions and Spectral lighting has supplied many custom made solutions to work with the varying architecture. The results are a spectacular combination of modern and classical design. Photos: Newbery Smith Photography
St. Mary Redcliffe Church, Bristol
St. Mary Redcliffe is an Anglican parish church located in Bristol Temple Meads. The church building was constructed from the 12th to the 15th centuries, and it has been a place of Christian worship for over 900 years. The church is renowned for the beauty of its Gothic architecture and is classed as a Grade 1 Listed building Historic England. It was famously described by Queen Elizabeth 1st as „the fairest, goodliest, and most famous parish church in England.“ When the side chapel needed refurbishing great care was taken in an appropriate lighting system. H-Profil by Spectral offered a modern yet classical solution and the warm white LED’s offered an intense point source that brought vibrancy and sparkle to the area. The chandelier also has an IR remote system for dimming as cabling to the lighting system would have been a problem. Photos: Newbery Smith Photography
The „LebensPhasenHaus“ constructed in Tübingen‘s Rosenau district is a building designed to serve the purposes of research and demonstration: It allows the use of both technical assistance systems and associated services to be tested, validated and demonstrated as well as experienced hands-on. The aim of the project is to examine how technical and social innovations can enable the elderly and those in need of care to live for longer in their own homes. Given responsibility for providing energy-efficient LED lighting the house, RIDI mounted light fittings with lighting control systems (with facility for regulation from cold to warm white) in the living room, bathroom and kitchen. These can be controlled for optimum adjustment to the living patterns of the occupants with colour temperatures of between 3000 and 6500 Kelvin.
International law firm CNA Hardy reside in one of London‘s iconic new buildings, The Walkie Talkie Building in Fenchurch Street. A variety of Spectral products were used throughout core areas and meeting rooms to provide something very special. The result is a fascinating and intriguing mix of products to help differentiate the various areas. Photos: Newbery Smith Photography
McArthurGlen Designer Outlet, Swindon
Spectral’s striking STORA LK luminaire has taken pride of place at the revamped Swindon Designer Outlet Centre. The £35 million project included an extension to the village, an upgrade to the facilities and a conversion of the historic Long Shop building into stunning new retail space. Built in 1874, the Grade II listed structure formed part of the Great Western Railway works building. Paul Tattum, Director at Future Projects, says: "We were keen to find a lighting solution that would fit in with our design goals. We were seeking a luminaire which could be an attractive centre-piece, while also reflecting the ethos and tradition of the Long Shop itself. When we found Spectral STORA LK we knew we had found exactly what we were looking for – a stylish low energy luminaire, built on a large scale. Spectral provided fantastic service, and we were delighted with the end result. The lights are both eye catching and practical, and are a perfect fit for this project."
The Mall of Berlin has been built on Berlin‘s historic Leipziger Platz. The developer has succeeded in capturing the flair of bygone days, linking an age-old shopping tradition with the generous expanse of a modern mall featuring over 270 shops and Germany’s biggest food court. The unique character of this special project called for an out-of-the-ordinary lighting solution. All the traffic zones, staircases, lift systems, corridors and public areas of the food court are illuminated by luminaires from the RIDI Group. Most of these are project-specific bespoke solutions: Just under 4.5 kilometres of LED cove lighting with internally developed and produced LED modules, more than 3500 LED downlighters for basic lighting in the Mall areas and above the escalators, as well as contemporary Stora surface-mounted luminaires in front of the lifts. In marked contrast, the entrance area is lit by bespoke vintage-look luminaires.
The interior design scheme of the new Puma HQ in London is the concept of ‘Light Speed’. This concept is conveyed in by way of light streaks throughout its interior and graphic elements. BLADE LED by Spectral Lighting was specified by London based design firm, M Moser Associates, in the corporate colours of red, black and grey to meet this unique design challenge. Puma moved to Sea Containers House, its new home next to Blackfriars Bridge from its base in the Heal’s Building on Tottenham Court Road. The German company has taken on this iconic 1970s building with over 20,000ft² of space across three floors. M Moser, with its background in creating effective workplace and corporate interiors, was tasked with designing an environment to house multiple teams over three separate floors, while providing a communal feel. To help achieve this, the practice created a large ‘town hall’ breakout space on the top floor to bring together everyone who worked in the building. The look and feel of the space is fun, comfortable and warm, and Spectral BLADE LED fittings add ‘light streaks’ to match the Puma branding. Jose Mercado, Associate at M Moser Associates comments: “We wanted to find a way of extending the elements of the Puma identity into the lighting scheme. To do this we chose Spectral BLADE LED in red, black and grey and not only have the panels added a striking visual element, at the same time, BLADE offers acoustic benefits, and being LED, saves energy.” “We aim to make each luminaire bespoke for any situation and were delighted to offer a unique solution for Puma,” says Jon Estell, Spectral UK Design Manager. “BLADE is not only a powerful and effective light source, it is also an eye-catching design statement. PUMA is a perfect example of how BLADE can help a lighting scheme to complement an interior design scheme, while also contributing to the overall look and feel of a space, with the added benefit of offering acoustic absorption.” Available in a range of RAL colours and finishes, BLADE is manufactured from a sound reflective material that will complement all types of interior design. The fitting is easily installed and comes with a suspension kit to allow custom configuration to suit each building and lighting scheme. The luminaire version blends in seamlessly with the matching acoustic panels and removes any concerns of shadowing in the lighting design.
When the library building dating back to 1906 was due for renovation and rewiring, a decision was made to also modernize the lighting system in the reading room. With a view to improving illumination, cutting down on energy consumption and increasing maintenance intervals, the challenge here was to provide contemporary lighting technology which would blend in with the traditional interior architecture and not compromise the listed status of this period building. The minimized design of the H-Profile-based LED solution used emphasizes the high arched ceiling and maximizes the incidence of natural light. This project is a highly successful combination of efficient modern lighting technology with period architecture. Photos: Newbery Smith Photography
Bergfreunde GmbH, Kirchentellinsfurt
Since it was founded in 2006, Bergfreunde.de has grown into one of Europe’s leading online mountaineering retailers. It now employs over 320 members of staff, who work to provide the best possible shopping experience for mountaineering and outdoor sports enthusiasts. Bergfreunde management headquarters are located in the loft of a former textile factory in Kirchentellinsfurt, where the individual workstations are illuminated by the RIDI LINIA-FLAT continuous lighting system with VLG-LENSES gear tray. The lens array of LENSES provides a user-oriented and glare-free working environment and uses an indirect component to ensure a pleasant level of lighting. The KARO-S LED spotlight was chosen to emphasise features on the floor and walls and is integrated into the continuous lighting system. In the meeting rooms, Spectral’s high-quality Iris LED lights create a pleasantly illuminated working environment. The energy-efficient luminaires come in two different sizes and provide an glimpse into the technology inside thanks to the transparent housing, and the prismatic cover ensures maximum visual comfort.
Dixie Dean Hospitality Suite FC Everton, Liverpool
Having supplied the iconic centre piece lighting structure for the main reception at Everton FC’s corporate HQ in the Liver Building, Spectral have again provided another design lead scheme. This time we have worked with Everton’s Goodison Park Stadium to provide all of the pendant feature ring luminaires for the recently opened Dixie Dean hospitality Suite. A mixture of 950mm, 1200mm and 1500mm diameter versions of Spectral Lightings new Stora-K creates a sumptuous low profile product with a lighting scheme which echoes the round table ‘suites’ design. As with all Spectral products, the rings are engineered to provide strong levels of illumination as well as being features of the space. This helped to give the light and bright ambience to the space that the client wanted. Designed by the architects, 2M2 Studio, the ‘Dixie’ is a premium hospitality suite providing an unparalleled premium dining experience at Goodison Park. The client gave high priority to the lighting of the space appropriately. The venue is marketed as “Nothing but the best is good enough’ is truly present through both the legend of our esteemed Everton Giant and everything this suite represents”. Spectrals lighting solution has gone some way to help achieving this.
Arm Holdings’ new headquarters building located on Peterhouse Technology Park, Cambridge is one of the most technologically advanced and extensive implementations of smart lighting in the world. It represents a milestone in smart building design. The £90 million building designed by Scott Brownrigg echoes Arm’s pedigree by taking inspiration from the structure of silicon – the science behind integrated circuits. Internal and external architectural details reflect crystalline silicon. The architect specified Spectral Blade and by using special lengths were able to create dynamic zones. Integrating power over ethernet drivers into the Blade system creates a compelling smart lighting installation. Blade was used to create diamond shaped meeting rooms on two floors in buildings ‘A, B, C and D’. They were also used in a continuous configuration at all the tea-points throughout the impressively sized building. The smart building concept came from Hilson Moran and the building was constructed by Kier. BW Interiors did the fitout with Bancroft delivering the electrical and smart lighting infrastructure. Spectral worked with Prolojik to integrate Power over Ethernet drivers into our patented Blade system. The result is one of the worlds largest Power over Ethernet lighting installations. Around 6000 light sources in total operate over PoE within the building. Integration with sensors, switches and scene panels, enables optimised occupation, illuminance and scene control with equivalent performance to any sophisticated DALI system. All lighting is wired back to the IDF rooms. Photographer: Hundven-Clements Photography
Spectral supplied Orto floorstanding direct/indirect luminaires to Kresings Architektur GmbH for their offices in Münster. Orto provides soft indirect illumination and focussed task lighting. The matt black products used have soft touch dimming control built into the support and include a handy USB charger to reduce workspace clutter. The standout feature is the 90° head design, made possible by using an incredibly stable single piece cast aluminium corner. The cast corner piece is available in a number of different finishes to complement or contrast with the luminaire body colour. Using task lights allows for simple re-organisation of the room and reduces energy usage by directing light right where it’s needed. Orto features a low glare louvre design which enables the accurate directing of light to the workspace without dazzling the user. Orto is also available in a desk mounted version with a robust cast aluminium desk clamp.
Aberdeen Art Gallery, Aberdeen
Aberdeen Art Gallery has recently reopened to the public after a four-year refurbishment which cost £34.6m. It has one of the finest art collections in the UK - including works by Joan Eardley, Barbara Hepworth, Samuel Peploe and Tracey Emin. Awarded Planning Permission in 2014, Hoskins Architects had won a national competition for the redevelopment and expansion of the category A listed Aberdeen Art Gallery. Renowned lighting design practice, Speirs and major, were appointed as the lighting consultant. For the War Memorial complex the design team came up with a visually stunning yet entirely cohesive pendant light that combined visual brightness with adjustable ‘beamers’ to highlight specific areas; in addition the pendant was to house two high output high definition projection systems. The 500kg, five and a half metre diameter pendant is raised and lowered on a winching system from ETS. Finite lighting control was achieved using special LED drivers which allows stepless smooth control of the light levels down from 100% to 0%. Speirs and Major specified eight discreet low glare adjustable downlights which are capable of rotating through 360’ and tilt up to 30 degrees for maximum flexibility for future exhibitions. To allow access into the building the pendant was delivered on 8no. bespoke pallets and Spectral supplied centering tools to allow the contractor to accurately align and assemble each section - a pre wired plug and socket connection system was also provided to aid installation time.
thyssenkrupp is a diversified industrial group with around 162,000 employees on all continents. Our business operations are organised in five business areas: Plant Technology, Automotive Technology, Material Services, Elevator Technology and Steel Europe. Nearly a third of the total number of people who are employed in the camshaft sector worldwide work at one of our two factories in Ilsenburg. Eleven million units are produced annually in Ilsenburg, making it the world’s number one location for camshaft production. The large production halls in Ilsenburg are illuminated by industrial RLS1-LED hibay luminaires. These robust luminaires with lenses made from real glass and protection rating IP65 were destined for industrial use. In addition to their high light yield, they also have an appealing and compact design.
Real Markt Balingen in the Gehrn business park became a Markthalle and celebrated a major re-opening in July 2019. Following Krefeld and Braunschweig, Balingen is the third location following this concept, which evokes an image of a traditional market hall with its world of gastronomical experiences and numerous small stands. The individual areas are highlighted using lighting by RIDI. In the entrance area and the primary traffic paths, the RIDI LINIA-FLAT continuous lighting system provides basic illumination and guides the visitor towards the individual shopping areas. The special arrangement of the continuous lighting systems in the style of Mikado sticks brings a loosening effect in the main corridors. CIRQUA spotlights in single and double variants are used to provide lighting accents for cosmetics, household goods and promotional products. REY aisle zone spotlights, also in single and double variants specially developed for the complex requirements of product lightning in shelf aisles, provide efficient illumination of the product aisles and wall displays. In the cooled and frozen food sections, VLDF-F continuous luminaires at a cool 5000 Kelvin are used to visually separate it from the other areas of the market with a colour temperature of 3000 Kelvin, simplifying orientation inside the spacious market.
Klinik Kurhessen, Bad Sooden-Allendorf
The clinic of the German Pension Insurance DRV is a rehabilitation clinic for patients in orthopaedics, internal medicine and pneumology. The clinic management is always looking for the latest technical equipment for their buildings to be up to date. The fire alarm and voice alarm system was renewed during ongoing operations as part of extensive fire protection measures. For this purpose, suspended ceilings were used in some cases for laying cables, but other solutions were required in the corridors with visible concrete ceilings. For this purpose, an overall concept was developed which, in addition to the corresponding cable routing, also included the areas of general and safety lighting as well as room acoustics. In cooperation with the planning office of Dipl.-Ing. Aloys Werner in Bad Sooden-Allendorf, an acoustic ceiling with a minimum installation height was developed to conceal the necessary cables. The ceiling height was adapted to the housing dimensions of the Spectral S36 profiles used. Thus, the opal cover of the light line can protrude as a striking line below the ceiling construction and take on a correspondingly pioneering function here. The lengths were adapted according to the technical lighting requirements and the ceiling dimensions on the building side. The concept extends over four floors and contributes additionally to the energy saving of the building through daylight-dependent control. The planning for this was carried out by the engineering office for building services engineering Mr. Dipl. Ing. Oskar Winter.
Claremont Fan Court School, London
The Claremont School, located south-west of London, offers 13 new classrooms for science and nutrition, as well as workshop areas and a design and technology studio. The building was designed by Fletcher Crane Architects and the lighting concept was developed by Michael Jones Associates. The lighting is based on various products from the RIDI Group, mainly from the Spectral portfolio. The atrium was fitted with ring luminaires from the H140 profile series in various diameters in combination with Iris pendant luminaires at the rear. The corridor areas on the upper floor were fitted with vertical baffles which, in addition to directing the natural light through the skylights, also provide artificial light and the necessary acoustics for this area of the room. On the ground floor, Norea wall luminaires were installed in the corridor areas, while H80 profile systems with microprismatics and integrated sensors in the blind areas were used in the classrooms. Rectangular H80 profile systems were created in the laboratory areas, which were filled with sound-absorbing material. In the wood workshops, noise pollution was greatly reduced by a large number of large-format vertical baffles with corresponding light baffles. In combination, this ensures an optimal working atmosphere.
Christ Church Downend, Bristol
Christ Church Downend was constructed in 1836 and is a Grade II listed church. As part of the comprehensive refurbishment works that included removal of pews and a new limestone floor, a key factor in the transformation of the church was specifying new LED lighting throughout. TSA consultants chose Spectral Lighting to design the lighting scheme after seeing previous completed heritage projects. Installed by Hart Design & Construction, the central pendant Spectral H80 chandelier fittings were delivered complete and raised from the ground into position pre wired and assembled. The architects, MEB Design Limited boldly chose to have the chandeliers finished in a modern textured silver finish which impacts less on the space, particularly for those in the upper balcony areas. The conclusion is a light, bright, warm and accessible building. A church fit now for the 21st century. Winners of the Bristol DAC Awards 2019 for ‘Recognising Exceptional Church Project‘. “We continue to be delighted with the way the building is working and never fails to evoke a ‘wow’ factor response. It is fast becoming a top choice venue for concerts in the Bristol area and a place where children and families love to come for all kinds of activities and events. Thank you again for all that you an the team did to make this possible.” Jonathan Vickery, Vicar.
itdesign GmbH provides software solutions for customer relationship management and project portfolio management. Established in 1999, the company is one of the most well-respected partners of groups and medium-sized companies in terms of implementing their individual vision of a customer-centred corporate strategy. The company’s head office in Tübingen, a striking building on the edge of the historic city centre, has room for modern workspaces as well as for large and small training courses. Here, dimmable LENSES-S floor-standing luminaires ensure a user-oriented and glare-free working environment and a pleasant lighting level in the space thanks to their indirect component. The individual illumination level for each luminaire is set using the flush touch panel and/or the built-in sensors. This automatically controls the light level as the ambient light changes throughout the day. The convenient built-in USB port can be used to charge a tablet or smartphone.
LEONI is a global provider of products, solutions and services for energy and data management in the automotive sector and other industries. The value chain encompasses wires, optical fibers, standardised cables, special cables and assembled systems as well as intelligent products and smart services. RIDI Leuchten supplied the light strips with LED LINIA-FLAT gear trays for the new ‘Fabrik der Zukunft’ building complex in Roth which covers a total area of 50,000 square metres. These light strips now illuminate the large-scale production area and warehouse. Durable PFZO series hostile environment luminaires are used in the plant rooms. The LED version of these luminaires is particularly efficient and sustainable in operation. Square and rectangular design FPL flat recessed luminaires, which ensure uniform lighting and a pleasant lighting effect, are used in the office areas, corridors and communal areas.
Wolfson College Buttery, Oxford
Wolfson College was founded in 1966 and is the largest and most international of the Oxford graduate Colleges, having 70 different nationalities, studying for Doctorates and Masters Degrees across a broad spectrum of disciplines. The College (Listed Grade II) was designed by Powell and Moya, one of Britain’s most significant post-war architectural practices on the site of what was a large house and garden. The building’s form and arrangement within its green setting clearly reflect the founder’s vision: to create a college that ‘opens its arms to the landscape’. The Buttery is the biggest meeting room apart from the Main Hall and Haldane Room. It is extensively used by the College for a wide variety of activities from fine dining to life drawing and yoga. It is also used for informal dinner when the Hall is being used for large evening lectures. Listed building consent was required for the works. Part of the proposal was to greatly improve the quality of the lighting and to have a broad palette of lighting scenes and ‘mood’ to suit the many disciplines the space is used for. CBG Consultants from Oxford were instrumental in specifying tunable white light for the lighting system. They chose the H Profil system as it could be made to fit the exact perimeter of the downstand beams (there were five different shapes in the space). It also is a ‘carrier’ system for the feature spots (glass lens ‘Glaslinse’ and adjustable ‘Cura’), linear lights together with light and proximity sensors and AV. “In terms of the lighting the Spectral H Profil light system meant we could have a very clean slatted ceiling with perimeter flush fittings and confine the movement sensors, and emergency fittings in the same footprint. The white light colour options were very important to be able to go from fine dining atmospheric, or family children’s parties combining spots and linear as required, to cooler colour that can be used for seminars or examination room. That the fittings can be made to measure to hug the downstand beams was important the colour of the alu was important to match bronze colours used for instance the new and existing window frames” Marion Brereton from BSG architects
The trading company REIFF Reifen und Autotechnik is one of the most important tyre dealers in Germany with sales units in the specialist retail, discount, e-commerce and wholesale sectors. The office and reception area at the Hechingen site has been equipped with new LED pendant luminaires from the LENSES family. The luminaire's optical array provides user-orientated and glare-free working at the screen, while the additional indirect light component ensures a uniform lighting level at the workplace. The flat LED luminaire combines effective light with a modern design, making it an ideal lighting solution in rooms where there is also customer traffic.
The Ludwig Erhard Zentrum in Fürth is intended to serve as a museum of the memory of the Federal Chancellor Ludwig Erhard, who was born in Fürth. It shows testimonies of his life and work as a politician. The building was designed by Reinhard Bauer architects from Munich. The clean design of the new building next to the Fürth City Hall is continued in the linear lighting systems from the newly developed S36 profile series. The 8.40 m long profiles are connected via hidden internal linear connectors and, despite their extremely compact dimensions of only 36x72 mm, are extremely stable. Despite the very compact design the integration of signal amplifiers allows the entire system to be easily controlled via DALI. The suspension is carried out via special trapezoidal cable system, which spread out to the tapered prefabricated ceiling elements made of exposed concrete. The indirect component runs continuously along the entire length in the same way as the direct light component. An opal diffuser with internal linear prismatic structure creates a seamless even light distribution.
Spectral Lighting has provided its Blade lighting and acoustic system to the Redtree Shawfield office development outside Glasgow. The Red Tree development is a coworking hub to provide contemporary collaborative workspace for start-up businesses and established businesses alike. Providing a flexible space with premium desking required a flexible premium looking lighting system. Arups Glasgow office saw Blade as an ideal solution. Spectral Blade can be supplied in continuous format or suspended as individual panels. At Redtree they chose individual units to enable flexibility for future partitioning. Also, it was consistent with the aesthetic design of the space which was to reflect an open look. With an exposed metal deck ceiling, the use of Blades enabled some acoustic suppression while still enabling some transparency to the space. The only exception being the meeting rooms where acoustic control was deemed more important and, in these spaces, a higher density of Blades was used. Blade also enables other products to be used within the lighting scheme and in break out spaces, a lower density was used to enable more domestic style decorative lighting fixtures to add contrast and colour. The development has proved highly successful with 12 businesses occupying 82% of the space within a month of opening.
Cambridge Central Mosque, Cambridge
Spectral Lighting is proud to be associated with the New Central Mosque in Cambridge. Designed to be environmentally friendly, it boasts zero carbon on-site emissions, rainwater harvesting and air source heat pumps. The H-PROFIL 140 LED lighting rings by Spectral provide all the main lighting and were designed not only to be a feature but also to be energy efficient in line with the buildings ECO credentials. With its emphasis on sustainability and high reliance on green energy, the mosque will be Europe’s first eco-mosque. Describing the ceiling’s eye-catching design. The design feature really is that we marry east and west and specifically refer to the local Cambridge and East Anglian traditions, so… this amazing weaving of the gothic fan vaulting. Everybody thinks it’s King’s College chapel. The lighting system was designed in conjunction with Marks Barfield Architects and was recessed and suspended throughout the building. All rings were aligned with natural light wells in order to maintain the day/night balance of light. Rings ranged from 600mm to 2300mm with smaller and medium sized ones used as recessed collars for the integrated lightwells. Most other rings were suspended with a continuing theme carried to the two overhanging canopies, where IP44 versions were made. The lighting rings add drama to the timber structure casting a warm light across the building but with enough strength and intensity for all day to day requirements. All luminaires are controlled by a DALI addressable control system via a scene setting plate for both energy saving and comfort.
Quartermile 3 is the latest innovative office development in the heart of the Scottish capital. Designed by Foster + Partners, the six-storey building offers almost 6,780 m² of flexible office space with spectacular views across the city towards Edinburgh Castle, just minutes from the city centre. The Quartermile complex's prime location and state of the art office space has already attracted a number of leading global companies from a wide range of sectors, from creative agencies and technology companies to finance companies and law firms. Scott Brownrigg, which was commissioned to design the interiors on floors 1 to 5, chose Spectral's Blade system as the starting point for its integrated design concept. The Blade modules not only provide exceptionally efficient lighting, but also good sound attenuation. Scott Brownrigg artfully gave the ceilings a rhythm created using a continuous variant of the Blade system. Working closely with the engineering team, sound absorption was maximised and highly efficient, dynamic lighting was created to provide varied lighting scenes. "Thanks to Spectral's Blade system, our team was able to take a more flexible approach to the lighting concept in the common areas. The uniform backlighting created by the Blade system gave us the opportunity to add more original, lower wattage Pendant luminaires - we didn't have to worry about maintaining the lighting levels. We hung the pendant luminaires between the Blade elements, integrating them seamlessly into the design. The Blade system ultimately allowed us to plan more flexibly and achieve the right visual impact - which is very important in an open-plan service environment." Steven Anderson, Associate at Scott Brownrigg
Stadion An der Alten Försterei, Köpenick
The ‘An der Alten Försterei’ stadium is located in the neighbourhood of Köpenick to the south-east of Berlin, and has been home to 1. FC Union Berlin since its inauguration in 1920. With a current capacity of 22,012 spectators (as of 2019), it is the largest purpose-built football stadium in the capital. 1. FC Union Berlin made it to the first tier of the Bundesliga for the first time in its history in the 2018/2019 season. After the entire grandstand was fitted with conventional RIDI luminaires, the stadium built on its good cooperative relationship with the company in 2019 and decided to equip the ‘Schlosserei’ event area with modern LED lighting. The premises offer space for up to 1,000 guests across an area of 1,300 m² and provide direct access to the VIP stand. An efficient lighting concept that allowed for the premises to be set to different lighting moods was requested. The sleek RIDI LINIA-FLAT continuous lighting system in combination with spotlights from the TANGO series was the solution supplied to this end. The spotlights are integrated in the lighting track modules of the continuous lighting system and set eye-catching accents. The system is dimmable and features RGB colour control alongside white channels, which facilitates an impressive lighting set-up. The buffet areas are illuminated using the LUPO LED spotlight. Square recessed luminaires from the EBRE series, whose opal acrylic panels were decorated with the club’s logo on request, are used in the press area.
An impressive quarter has been created on the site of the former Schultheiss brewery in Berlin-Moabit, offering around 30,000 square metres of shopping and dining. A new building was added to the historic, listed parts of the old brewery, which together house numerous shops for indulgence, fashion and technology. The RIDI Group supplied a lighting concept for the traffic zones and public areas of the neighbourhood with RIDI and li:fy luminaire systems. EDLR downlights (RIDI), Maxi pendant luminaires (li:fy) and the Bottle luminaire (li:fy) were used.

