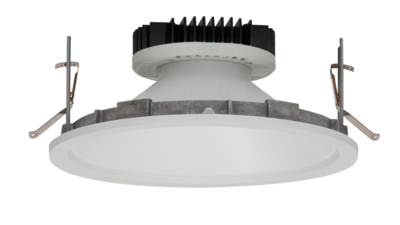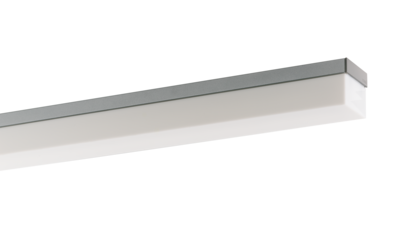Kindertagesstätte Schatzkiste, Illingen
Project description
The single storey, angular kindergarten in a timber frame constructed building offers over 700 square metres for two kindergartens and two infant groups, and is partially equipped with flexible room dividers to permit as many different uses as possible. The colour scheme of the facade in gold/brown tones conjures up associations with a treasure trove, and the colour concept continues in the interior in the shade luminaires. The Maxi shade luminaires (li:fy brand) in various shapes and colours, as both pendant and ceiling-mounted solutions, lend the group rooms, corridors and cloakrooms a cosy character. Despite the differences, they create a very uniform effect due to the similar upholstery fabric. Functional and plain, the semi-circular RK-LED damp-proof luminaire is used in the gym and sports room and in the corridor. In the kitchen area, LFN-T16-R LED damp-proof luminaire is used. Both luminaire types are fitted with opal diffusors for a homogeneous light free of glare and shadows. The sanitary areas have been equipped with recessed downlights.
Place
Illingen, Germany
Year of construction
2016
Subject area
Education & Culture
RIDI products used















