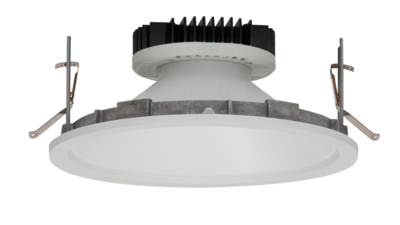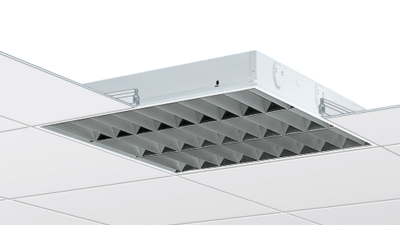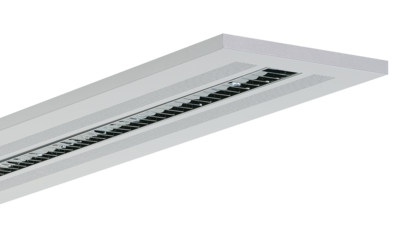Cumnor House School, Haywards Heath
Project description
Cumnor house school is an independant school near Haywards Heath near the South Downs National Park in England. The project involved two new buildings. The nursery/pre-school block was a single storey building made into one large open plan space. Here they used a suspended ceiling grid where we used ARKTIK-LED PS luminaires to provide an efficient yet broad spread of light. EDLR's were also provided for circulation spaces. The room was controlled via a DALI scene setting plate to enable 4 different moods which ranged from rest mode to high energy mode. Light sensors also ensured energy was not wasted. The second building was a modern 2 storey building for the main prep school which featured interesting ceiling details. This was the new science block. Here the main teaching spaces were lit with suspended louvred F-LINE LED luminaires with additional indirect light. In some bulkhead areas, EBRME-R luminaires with matching louvres were used. EDLR's were also used over circulation and core areas as well as WL-R luminaires which were suspended. All luminaires were supplied as DALI and controlled by scene set controllers in each classroom to enable special teaching modes such as projector mode. The light planning was done by PJR Design of Brighton and the architects were George Baxter Associates of Haywards Heath.
Ort
Haywards Heath, Great Britain
Year of construction
2017
Subject area
Education & Culture
RIDI products used











