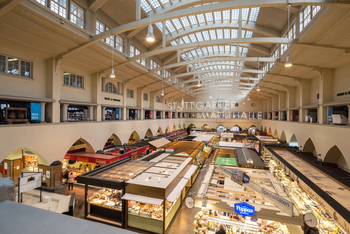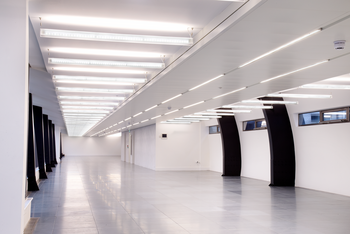- 1
- 2
- 3
- 4
- 5
- 6
- 7
- 8
- 9
- 10
- ...
- 860
Sensor module insert with slave presence sensor for extending the detection range by connecting to a master presence sensor
Sensor module insert with slave presence sensor for extending the detection range by connecting to a master presence sensor
Sensor module insert with slave presence sensor for extending the detection range by connecting to a master presence sensor
Sensor module insert with slave presence sensor for extending the detection range by connecting to a master presence sensor
Sensor module insert with slave presence sensor for extending the detection range by connecting to a master presence sensor
Sensor module insert with slave presence sensor for extending the detection range by connecting to a master presence sensor
Sensor module insert with slave presence sensor for extending the detection range by connecting to a master presence sensor
Sensor module insert with slave presence sensor for extending the detection range by connecting to a master presence sensor
Sensor module insert with slave presence sensor for extending the detection range by connecting to a master presence sensor
Sensor module insert with slave presence sensor for extending the detection range by connecting to a master presence sensor
- 1
- 2
- 3
- 4
- 5
- 6
- 7
- 8
- 9
- 10
- ...
- 860
Go to product finder
- 1

2021-03-DE-Markthalle-Stuttgart
Markthalle Stuttgart is an exquisite shopping venue and has gained a reputation as a well-known and popular hidden gem far beyond the borders of Stuttgart. The Markthalle was constructed according to plans developed by the architect Prof. Martin Elsässer and inaugurated in January 1914. Since then, it has constituted an important economic factor and provides a livelihood to numerous trading companies and service providers. RLS-LEDs by RIDI illuminate the art nouveau architecture of the glass-roofed hall, which is now a protected historical building. The high-bay hall light is a true power pack, characterised not only by its high output but also by its compact design.

2016-04-DE-Jungheinrich-Hamburg
The new headquarters in the Wandsbek district of Hamburg have been fitted with a flexible lighting system equally suited for open-plan offices, conference areas and single office rooms. The Spectral ICE-T5 continuous lighting system was specially developed for this project. The lighting units are linked using dummy elements to create 2 and 3-length runs. Mounting using lighting tracks enabled extreme adjustability to changing room requirements. The direct and indirect light distribution achieves both ceiling illumination and a high level of luminaire efficiency. Photos: Walter Schießwohl

British publishing brand Condé Nast International, famed publishers of the world’s premium magazine brands, including Vogue, GQ, Tatler and Wired, have moved into the iconic Adelphi building on the Embankment in London. MCM’s design has been shortlisted for 2018 FX Awards Global Project. GDM were the consultants and have been shortlisted for a 2019 London Region British Council for Offices (BCO) Award under the ‘Fit Out of Workplace’ category. Spectral's H Profil system was specified due to its immense flexibility and structural integrity. It was used in several different areas of the fit out, including a cleverly detailed recessed office, a feature artistic 'set' and an impressive modern reception area. Delivered pre wired to site in lengths from 2 metres to 3.3 metres long the specifier was able to select a myriad of light options included the unique soft focus recessed glass lens (Glaslinse), fully adjustable spotlight (Cura), drop Glass cylinder (Glazylinder) and diffuse opal panel.

2017-03-UK-Cumnor-House-School-Haywards-Heath
Cumnor house school is an independant school near Haywards Heath near the South Downs National Park in England. The project involved two new buildings. The nursery/pre-school block was a single storey building made into one large open plan space. Here they used a suspended ceiling grid where we used ARKTIK-LED PS luminaires to provide an efficient yet broad spread of light. EDLR's were also provided for circulation spaces. The room was controlled via a DALI scene setting plate to enable 4 different moods which ranged from rest mode to high energy mode. Light sensors also ensured energy was not wasted. The second building was a modern 2 storey building for the main prep school which featured interesting ceiling details. This was the new science block. Here the main teaching spaces were lit with suspended louvred F-LINE LED luminaires with additional indirect light. In some bulkhead areas, EBRME-R luminaires with matching louvres were used. EDLR's were also used over circulation and core areas as well as WL-R luminaires which were suspended. All luminaires were supplied as DALI and controlled by scene set controllers in each classroom to enable special teaching modes such as projector mode. The light planning was done by PJR Design of Brighton and the architects were George Baxter Associates of Haywards Heath.

An ambitious project carried out in Holborn district of London where the original 5 storey building was refurbished to create a 6 storey scheme without increasing the overall height of the building. This led to creative demands on the lighting scheme as the ceilings on each floor were now being finished off without any real voids to work with. HUT Architects together with Energy Lab Building Services were assisted by our RIDI Group team to come up with a creative design which met the technical brief but also offered a modern look. One of the key luminaires used in the design was the ARKTIK-BA and BE utilising RIDI’s latest RIDI-TUBE 360 LED engine. The new tube creates a 2/3 down 1/3 up distribution which makes it perfect where low ceilings are being worked with. A clear version of the RIDI-TUBE was used to create a visual interest along the diffuser sides. The main optical control is via a microprism on the underside. Many of the floors are different and some floors utilised the Spectral Blade acoustic baffle system – also using microprism diffusers. Running down the spine of most of the floors, the slim and shallow U-LINE MINI LED was recessed into the dropped central bulkhead to create a further visual interest in the space. The main centrepiece in the reception was a giant 3m long ARKTIK LED cube made by Spectral to tie in the theme of opalescent materials used throughout the site. Other products used on the site are Spectral LBK and Aoca as well as RIDI emergency units used throughout.
- 1
- 1
- 2
- 3
- 4
- 5
- 6
- 7
- 8
- 9
- 10
- ...
- 1897
- 1
- 2
- 3
- 4
- 5
- 6
- 7
- 8
- 9
- 10
- ...
- 1897
Go to product finder
