- 1
- 2
- 3
- 4
- 5
- 6
- 7
- 8
- 9
- 10
- ...
- 860
Sliding slide for TP, M16 female thread connection, V2A, 1 piece
Media support profile (TP) (h = 27mm), 4.9 m, white
Media support profile (TP) (h = 27mm), 1.0 m, white
Media support profile (TP) (h = 60 mm), 4.9 m, white
Media support profile (TP) (h = 60 mm), 1.0 m, white
Wire pendant for MAXI800 for continuous rooflight VL, 2 m
Wire pendant for MAXI800 for conductor rail, 2 m
Wire pendant for MAXI800 for ceiling canopy, 2 m
Wire pendant for MAXI600 for continuous rooflight VL, 2 m
Wire pendant for MAXI600 for conductor rail, 2 m
- 1
- 2
- 3
- 4
- 5
- 6
- 7
- 8
- 9
- 10
- ...
- 860
Go to product finder
- 1
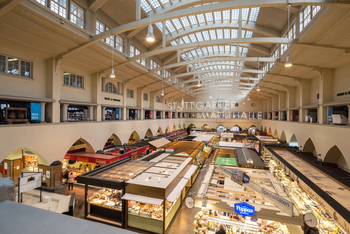
2021-03-DE-Markthalle-Stuttgart
Markthalle Stuttgart is an exquisite shopping venue and has gained a reputation as a well-known and popular hidden gem far beyond the borders of Stuttgart. The Markthalle was constructed according to plans developed by the architect Prof. Martin Elsässer and inaugurated in January 1914. Since then, it has constituted an important economic factor and provides a livelihood to numerous trading companies and service providers. RLS-LEDs by RIDI illuminate the art nouveau architecture of the glass-roofed hall, which is now a protected historical building. The high-bay hall light is a true power pack, characterised not only by its high output but also by its compact design.
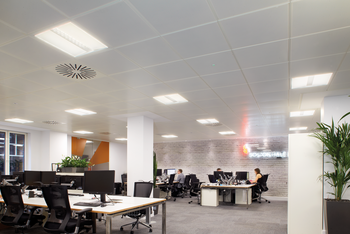
2016-07-UK-1-3-Pemberton-Row-London
The offices at 1-3 Pemberton Row underwent a significant refurbishment to create a more modern, comfortable office, with the owners requiring a contemporary lighting design to reflect the new environment. “The 1-3 Pemberton Row project is a fantastic example of a modern lighting system in an office environment,” says Colin Maddox of Michael Jones & Associates LLP. “We specified RIDI’s ARKTIK luminaire because we knew it was a reliable product that produces a high quality of light and that we could rely on RIDI to provide a fantastic after-sales service. Crucially, RIDI were able to deliver all the products we needed in a short time frame, and resolve any minor issues that arose. The lighting control system works fantastically well and allows employees to create their own lit environment, which has led to very high levels of satisfaction amongst the staff. The client is delighted with the results.”

Germany
New work in the heart of the city – As part of the refurbishment measures, luminaires in the existing ceiling system will be replaced 1:1 with new luminaire inserts with light modules from the RIDI Multilens technology platform, following appropriate lighting calculations. The Multilens 5 Premium (M5P) is perfectly suited as a refurbishment luminaire, as the sturdy sheet metal body can be easily adjusted in length and width. The straightforward production of the luminaires and the smooth interaction between sales, work preparation and production have made it possible to implement the project precisely within a tight time frame.

2019-04-DE-Stadion-Alte-Försterei-Union-Berlin
The ‘An der Alten Försterei’ stadium is located in the neighbourhood of Köpenick to the south-east of Berlin, and has been home to 1. FC Union Berlin since its inauguration in 1920. With a current capacity of 22,012 spectators (as of 2019), it is the largest purpose-built football stadium in the capital. 1. FC Union Berlin made it to the first tier of the Bundesliga for the first time in its history in the 2018/2019 season. After the entire grandstand was fitted with conventional RIDI luminaires, the stadium built on its good cooperative relationship with the company in 2019 and decided to equip the ‘Schlosserei’ event area with modern LED lighting. The premises offer space for up to 1,000 guests across an area of 1,300 m² and provide direct access to the VIP stand. An efficient lighting concept that allowed for the premises to be set to different lighting moods was requested. The sleek RIDI LINIA-FLAT continuous lighting system in combination with spotlights from the TANGO series was the solution supplied to this end. The spotlights are integrated in the lighting track modules of the continuous lighting system and set eye-catching accents. The system is dimmable and features RGB colour control alongside white channels, which facilitates an impressive lighting set-up. The buffet areas are illuminated using the LUPO LED spotlight. Square recessed luminaires from the EBRE series, whose opal acrylic panels were decorated with the club’s logo on request, are used in the press area.
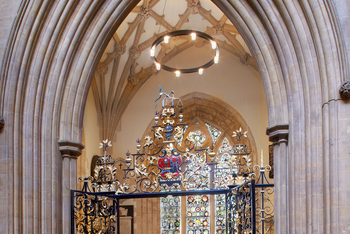
2015-11-UK-St-Mary-Redcliffe-Church-Bristol
St. Mary Redcliffe is an Anglican parish church located in Bristol Temple Meads. The church building was constructed from the 12th to the 15th centuries, and it has been a place of Christian worship for over 900 years. The church is renowned for the beauty of its Gothic architecture and is classed as a Grade 1 Listed building Historic England. It was famously described by Queen Elizabeth 1st as „the fairest, goodliest, and most famous parish church in England.“ When the side chapel needed refurbishing great care was taken in an appropriate lighting system. H-Profil by Spectral offered a modern yet classical solution and the warm white LED’s offered an intense point source that brought vibrancy and sparkle to the area. The chandelier also has an IR remote system for dimming as cabling to the lighting system would have been a problem. Photos: Newbery Smith Photography
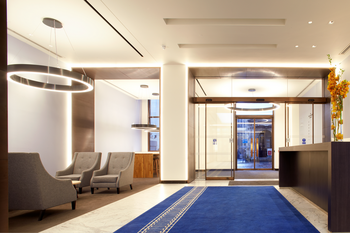
2017-03-UK-Furness-House-London
The redevelopment of Furness House, on Leadnhall Street, London, provides four flours of modern open plan office accommodation. For the entrance and communal areas on the Ground floor, ORMS approached Spectral to supply a number of H-Profil ring luminaires. The lighting design specified by Hoare Lee, required very specific up/down lighting levels at different times of the days. To achieve this flexibility, H-Profil 140 was used, with its ability to house high output LED modules in both sections of its H shaped extrusion. On the underside of the fittings, is a continuous polar white diffuser, perfectly evenly lit by fully replaceable LED modules. In the top half of the profile are more replaceable high output LED modules and the 1-10V dimmable control gear, allowing individual control of up and downlight with a particularly smooth dimming profile. The luminaire housing is curved extruded aluminium, and at 1m diameter, represents the tightest bend radius yet produced for this versatile product. The body is finished in a stunning metallic bronze finish using a coating produced by FreiLacke which contains real metallic particles for a depth of colour and sheen unmatched by convention powder coatings.

2020-12-UK-Product-Madness-London
Product Madness, an award winning developer of social and mobile games, have occupied the 6th Floor of the listed 1 Finsbury Avenue building in the heart of London’s financial centre. They have turned the category A space, with the help of contractors Oktra, into an imaginative workspace comprising of 24 differentiated work zones and fulfilled their brief of delivering Passion, Creativity and Collaboration. All this in a traditional area of the City of London normally occupied by financial institutions. In 2019 the Category A fit-out of the entire building was lit with the RIDI LINIA system which is a product used for both industrial and commercial buildings. Supplied in black finish, the product looked both modern and technical for what is a completely stripped back exposed services space. The LINIA system was supplied with the MPS low-glare luminaire for office compliance and has an exceptional efficiency. RIDI supplied over 6000 luminaires onto its proprietary pre-wired trunking system. The system also fed the centrepiece atrium lighting that consisted of over 200 Spectral Finy’s to create a pixel effect at high level. LINIA came into its own for the various office Cat B fitouts, including Product Madness, due to its sheer flexibility. The luminaire modules are easily demounted and can be repositioned anywhere along the trunking with tool-less simplicity. Clearly feature and decorative lighting was introduced to the various areas in all fit-other areas but they all worked around the core LINIA product which proved to be the mainstay lighting for the working zones. LINIA also had the advantage in that it could also be used to power additional feature and decorative products – not just from RIDI Group. LINIA is a perfect product for Category A schemes and the finished results from Product Madness show just how effective the product line is.
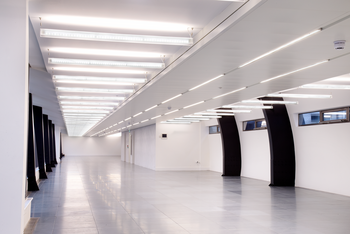
An ambitious project carried out in Holborn district of London where the original 5 storey building was refurbished to create a 6 storey scheme without increasing the overall height of the building. This led to creative demands on the lighting scheme as the ceilings on each floor were now being finished off without any real voids to work with. HUT Architects together with Energy Lab Building Services were assisted by our RIDI Group team to come up with a creative design which met the technical brief but also offered a modern look. One of the key luminaires used in the design was the ARKTIK-BA and BE utilising RIDI’s latest RIDI-TUBE 360 LED engine. The new tube creates a 2/3 down 1/3 up distribution which makes it perfect where low ceilings are being worked with. A clear version of the RIDI-TUBE was used to create a visual interest along the diffuser sides. The main optical control is via a microprism on the underside. Many of the floors are different and some floors utilised the Spectral Blade acoustic baffle system – also using microprism diffusers. Running down the spine of most of the floors, the slim and shallow U-LINE MINI LED was recessed into the dropped central bulkhead to create a further visual interest in the space. The main centrepiece in the reception was a giant 3m long ARKTIK LED cube made by Spectral to tie in the theme of opalescent materials used throughout the site. Other products used on the site are Spectral LBK and Aoca as well as RIDI emergency units used throughout.
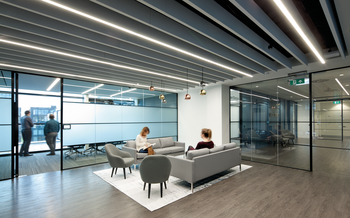
2019-04-UK-Quartermile-Q3-Fit-Out-Edinburgh
Quartermile 3 is the latest innovative office development in the heart of the Scottish capital. Designed by Foster + Partners, the six-storey building offers almost 6,780 m² of flexible office space with spectacular views across the city towards Edinburgh Castle, just minutes from the city centre. The Quartermile complex's prime location and state of the art office space has already attracted a number of leading global companies from a wide range of sectors, from creative agencies and technology companies to finance companies and law firms. Scott Brownrigg, which was commissioned to design the interiors on floors 1 to 5, chose Spectral's Blade system as the starting point for its integrated design concept. The Blade modules not only provide exceptionally efficient lighting, but also good sound attenuation. Scott Brownrigg artfully gave the ceilings a rhythm created using a continuous variant of the Blade system. Working closely with the engineering team, sound absorption was maximised and highly efficient, dynamic lighting was created to provide varied lighting scenes. "Thanks to Spectral's Blade system, our team was able to take a more flexible approach to the lighting concept in the common areas. The uniform backlighting created by the Blade system gave us the opportunity to add more original, lower wattage Pendant luminaires - we didn't have to worry about maintaining the lighting levels. We hung the pendant luminaires between the Blade elements, integrating them seamlessly into the design. The Blade system ultimately allowed us to plan more flexibly and achieve the right visual impact - which is very important in an open-plan service environment." Steven Anderson, Associate at Scott Brownrigg
- 1
- 1
- 2
- 3
- 4
- 5
- 6
- 7
- 8
- 9
- 10
- ...
- 254
- 1
- 2
- 3
- 4
- 5
- 6
- 7
- 8
- 9
- 10
- ...
- 254
Go to product finder
